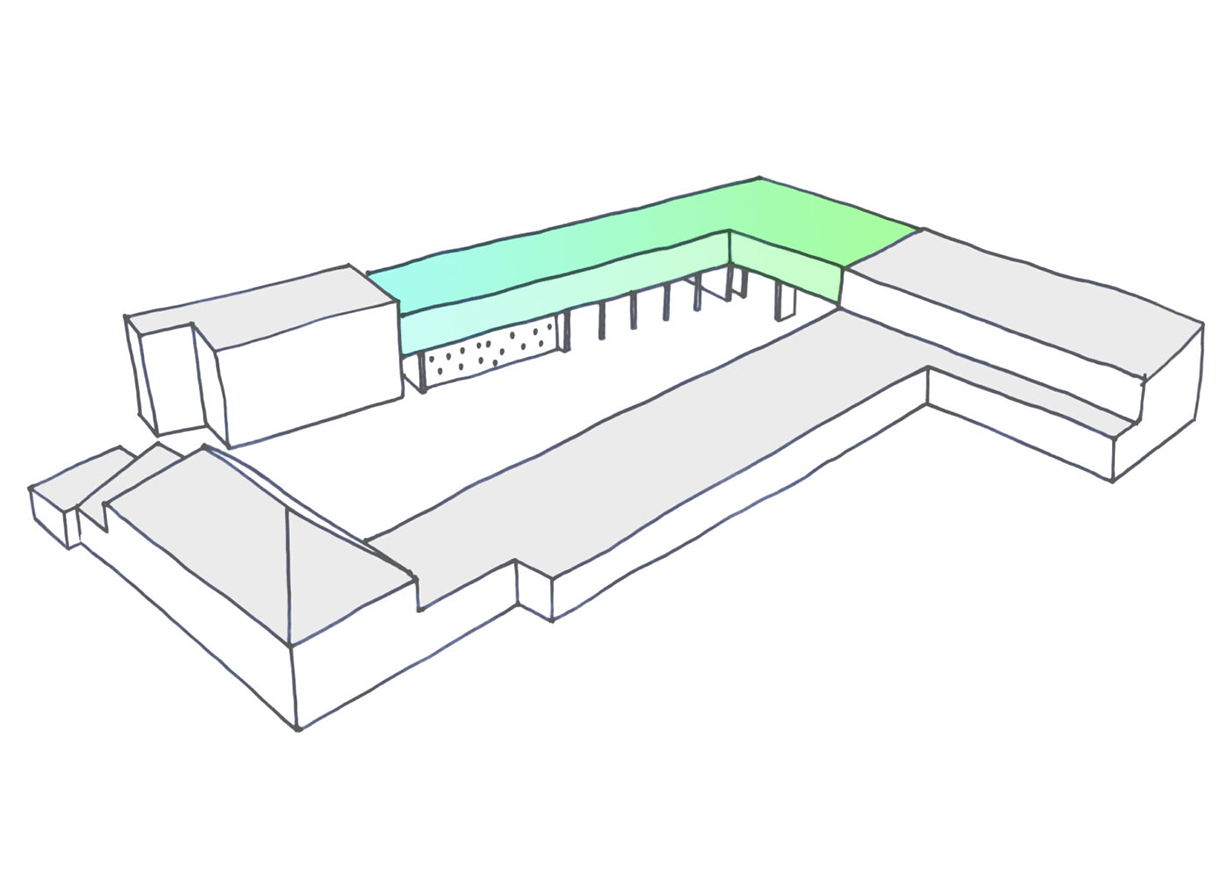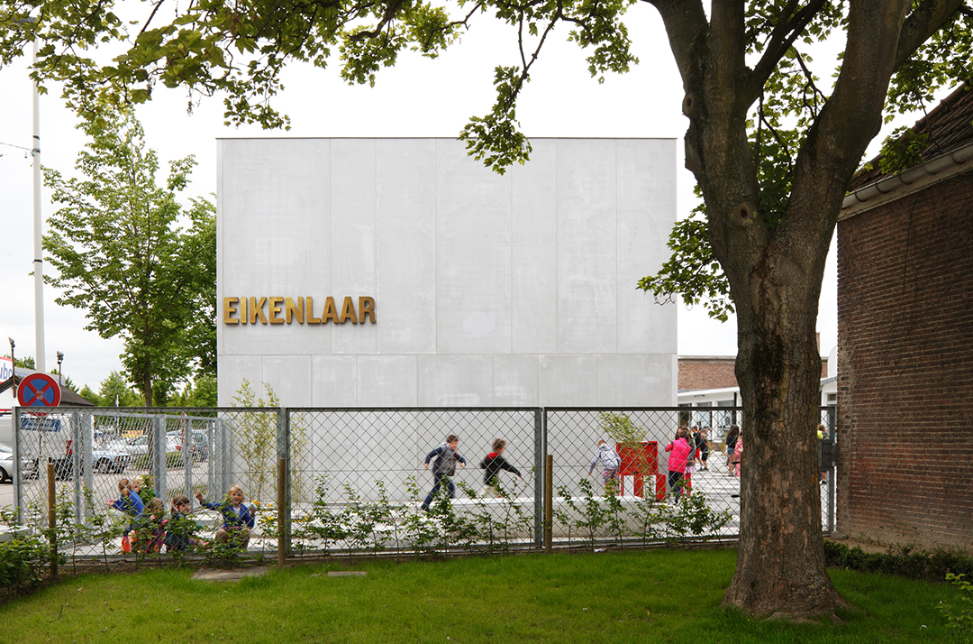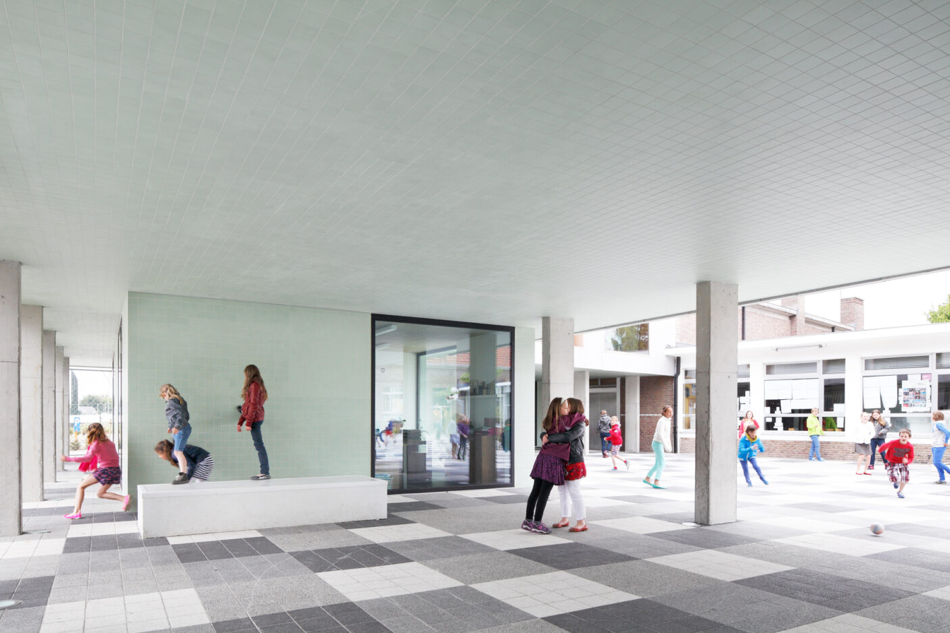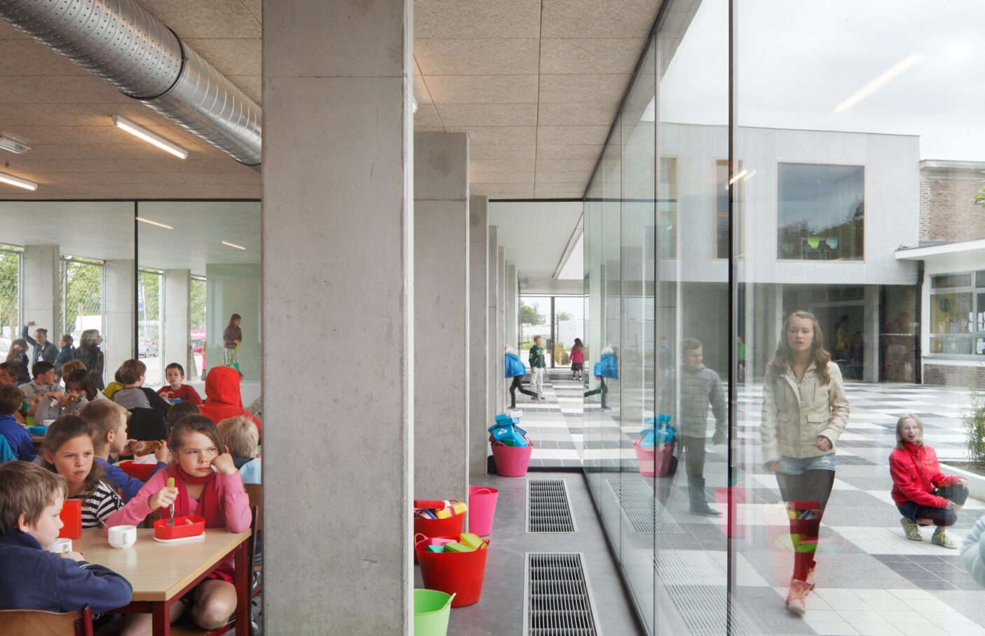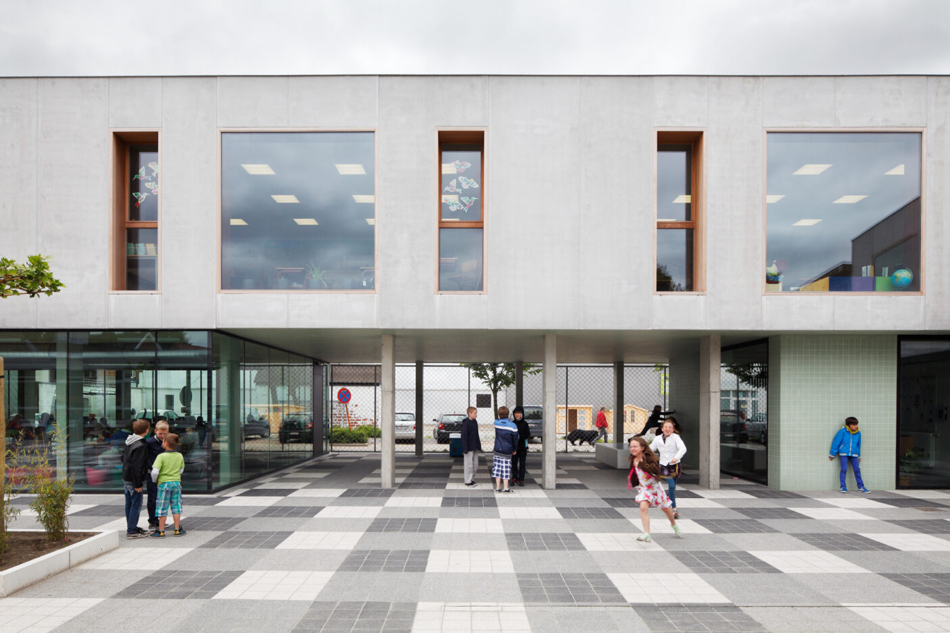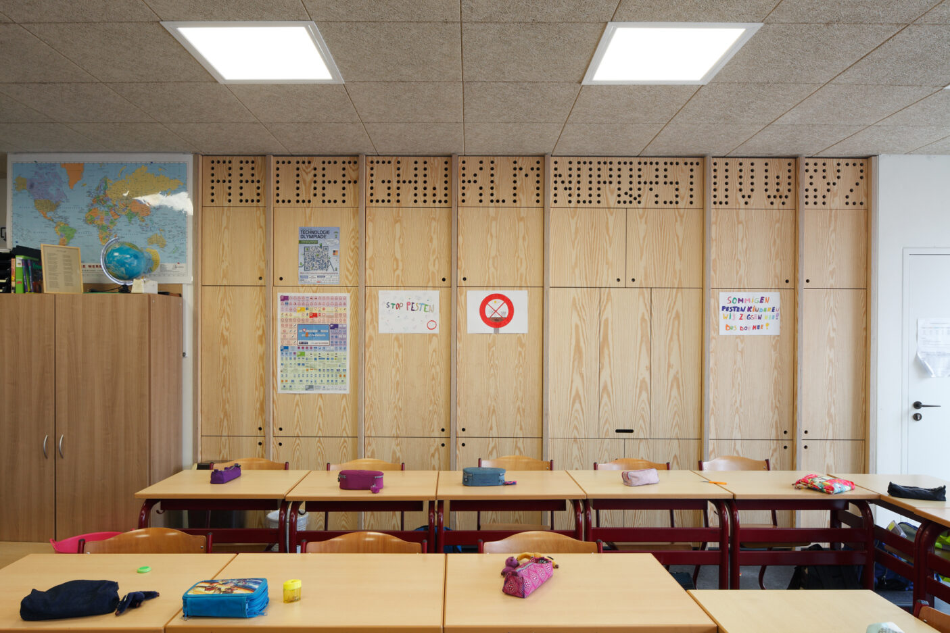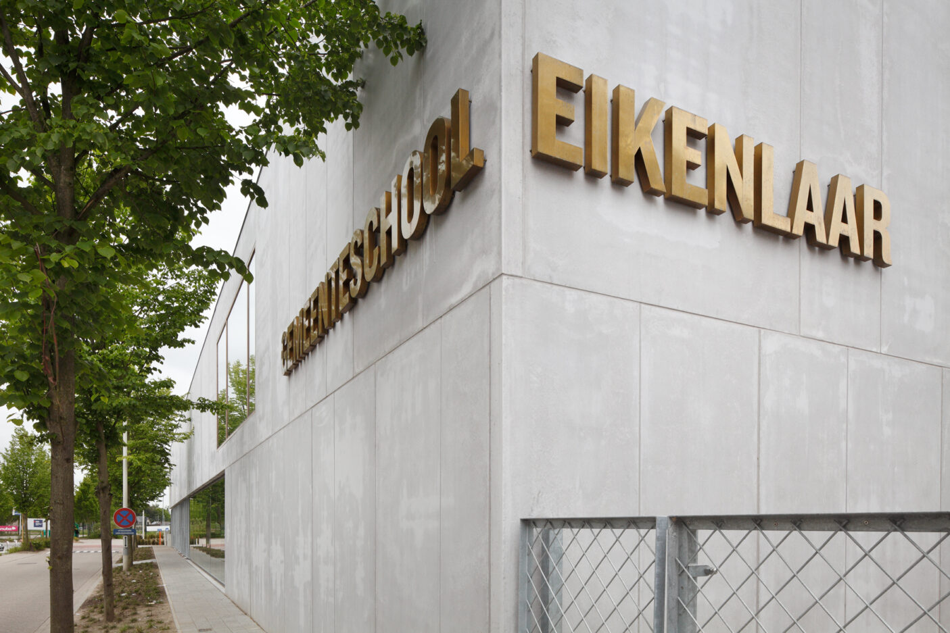School Op Pootjes
The Eikenlaar primary school in Rumst is part of a larger masterplan developed by LOW architecten.
Our Team was responsible for a reconfiguration of the school’s premises followed by the design of a new school extension, sports hall and kiss & ride area.
The new volume is placed on columns, freeing up a much-needed covered playground area, whilst also connecting the extension to the other areas of the school. All functions are positioned around the new courtyard encouraging a collective and secure playing atmosphere.


