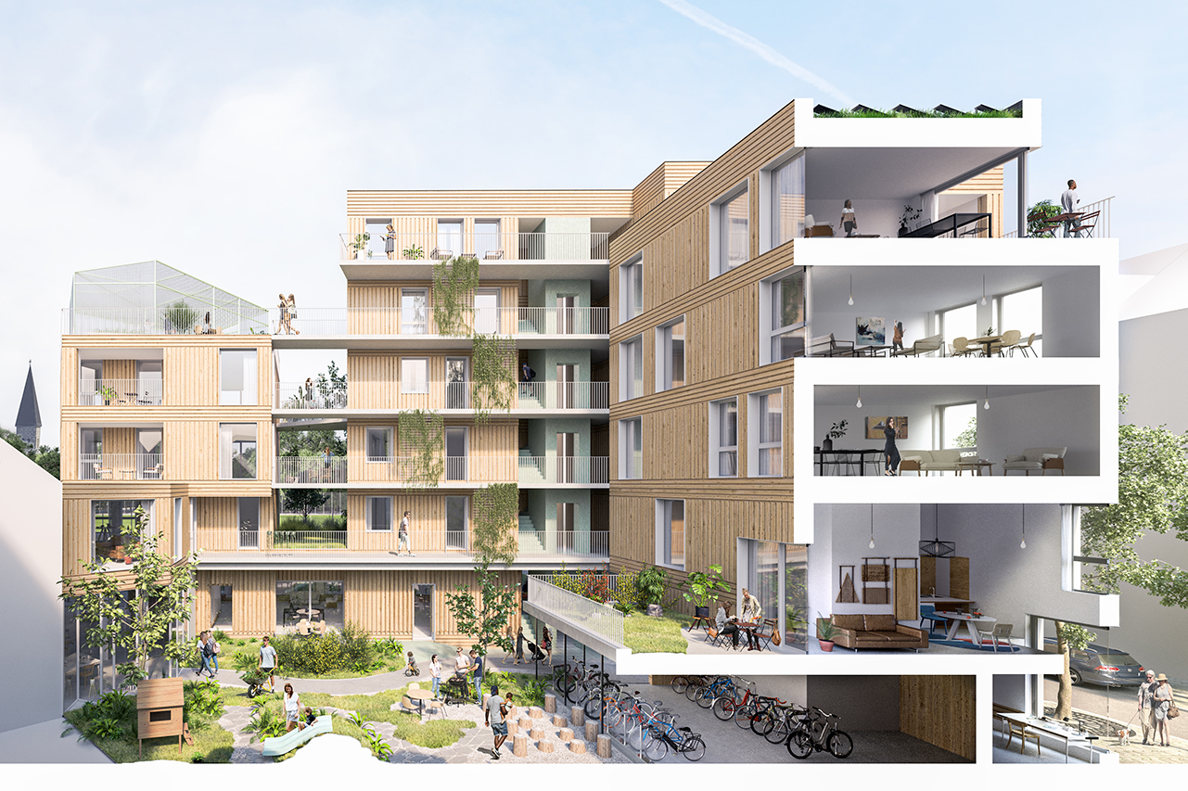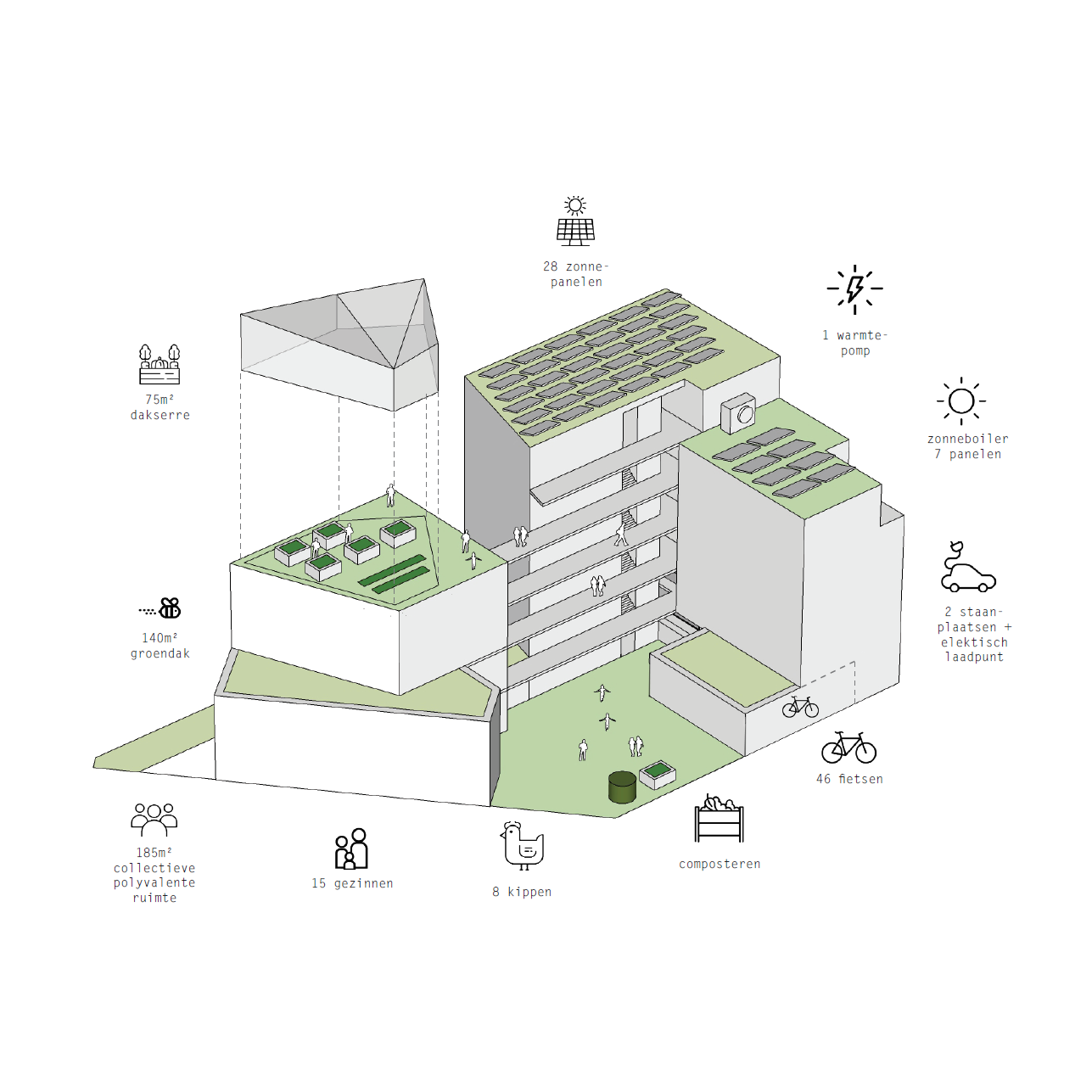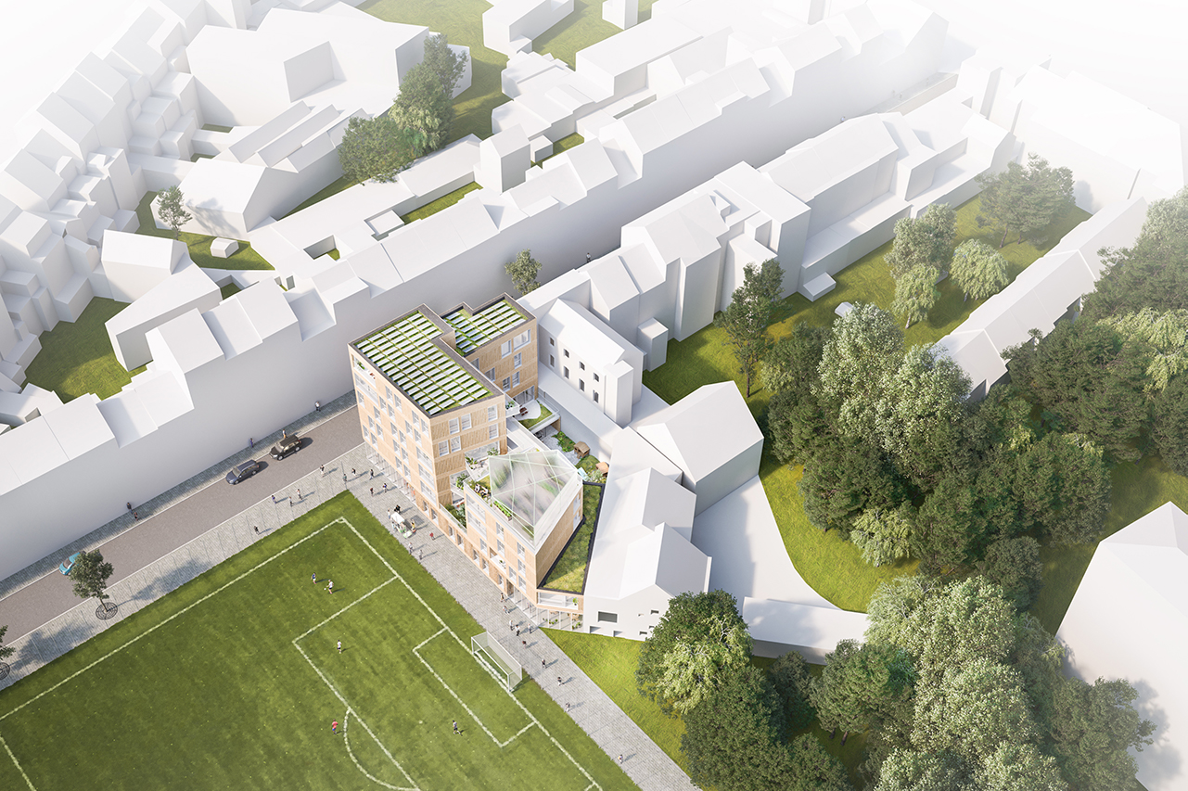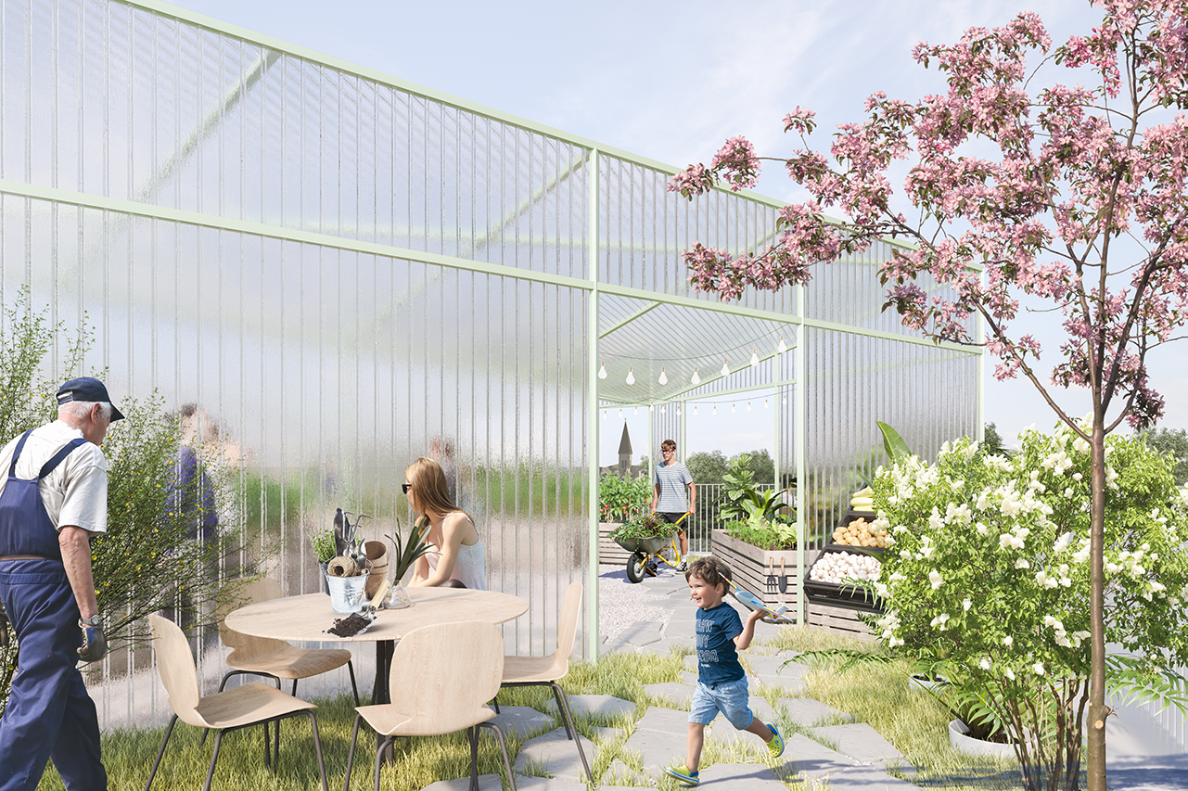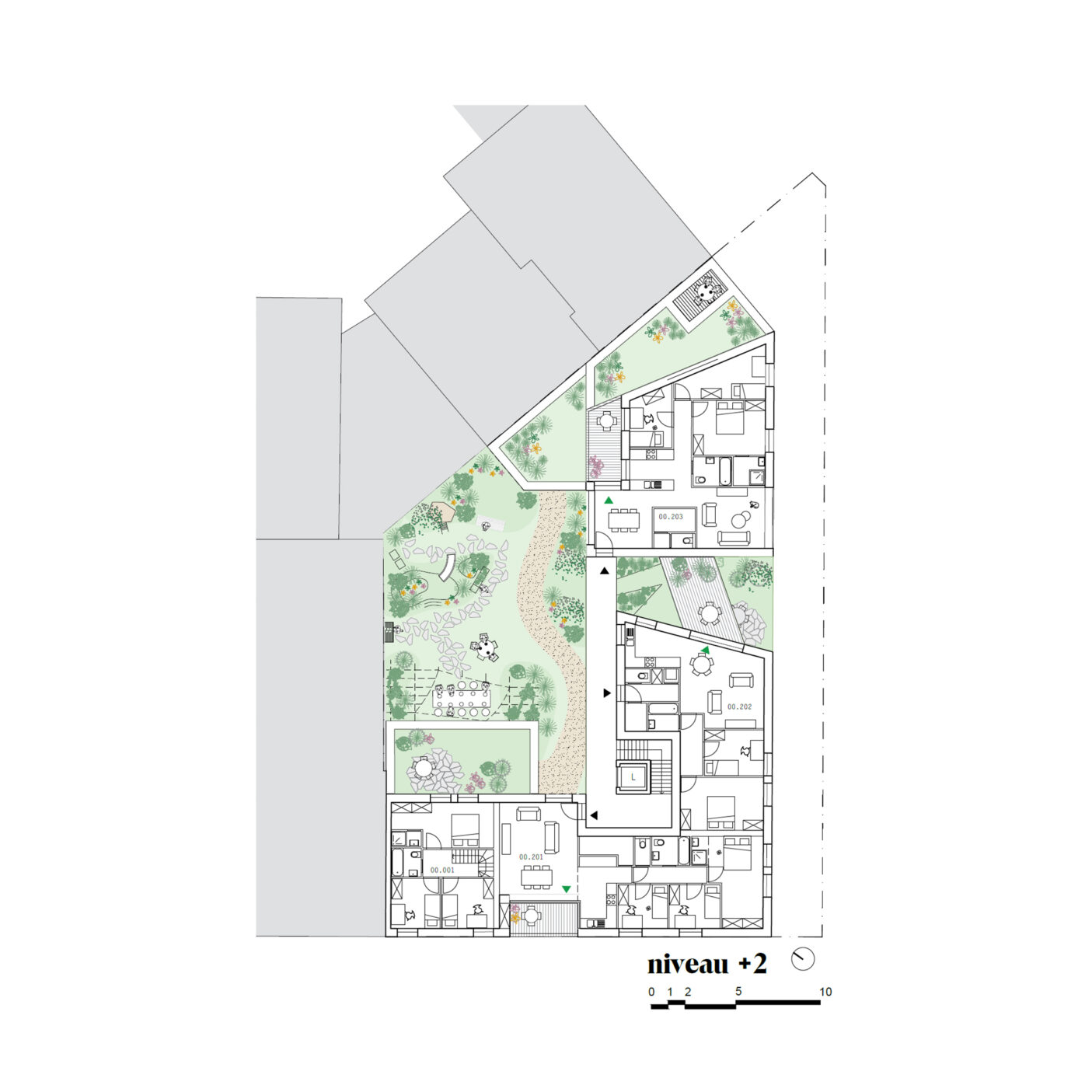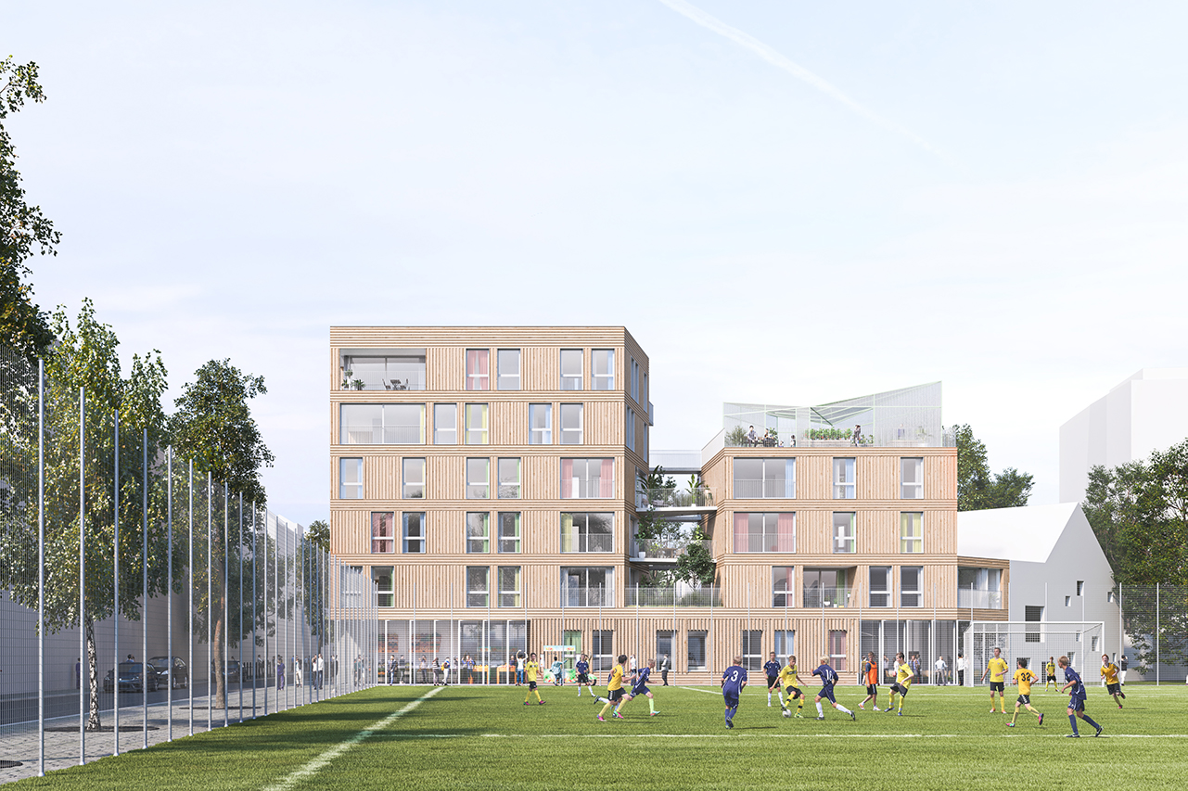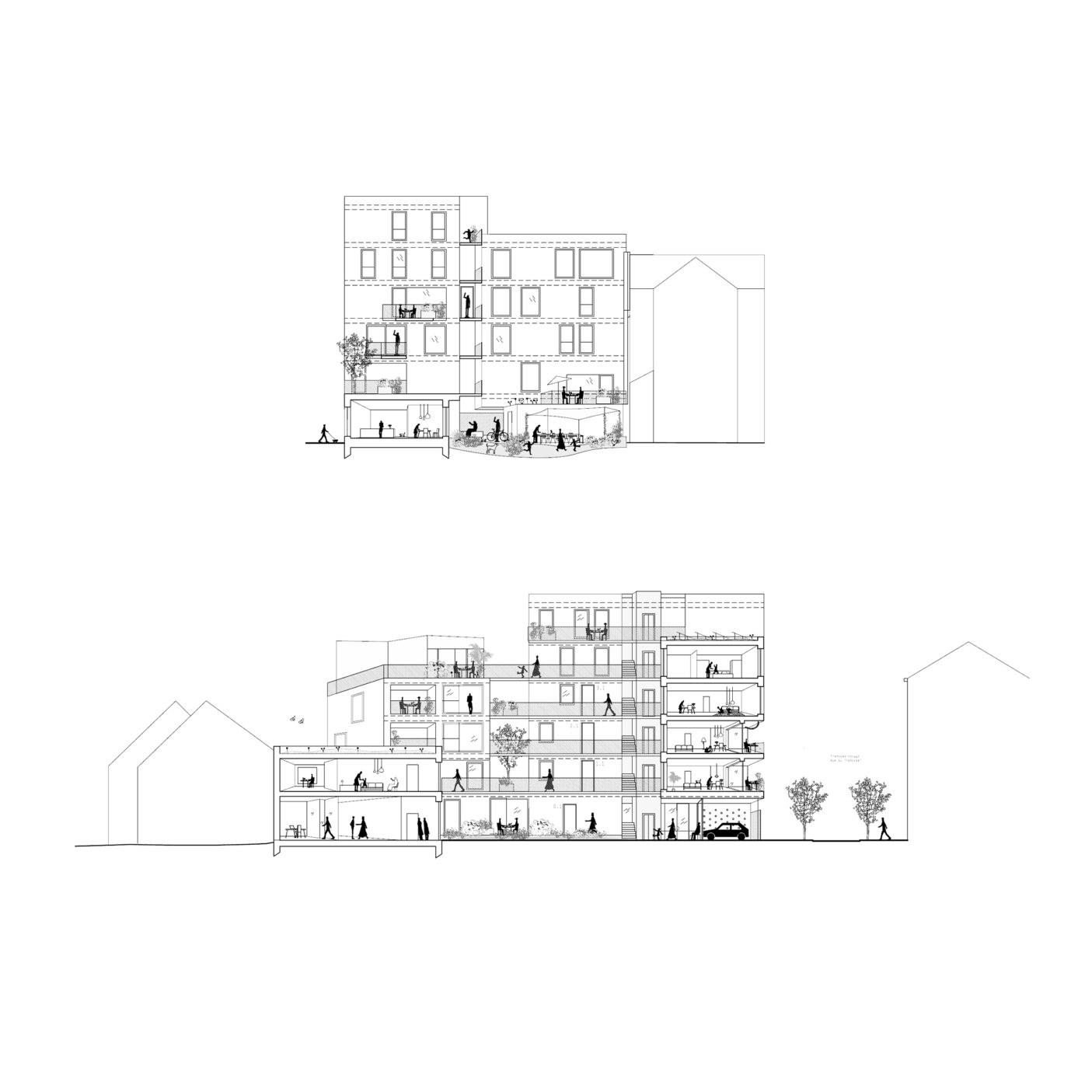Housing project Transvaal
On a corner plot in Anderlecht 15 double-oriented residential units of various typologies are created, including a collective rooftop greenhouse, shared courtyard and polyvalent space.
The latter is oriented towards a triangular public square at the back of the plot, which is accessible for pedestrians on a new public path leading along the building.
Thus, additional visibility, social control and synergy with the neighboring sports infrastructure are created. Cuts into the volume form vistas between the gardens as well as circulation spaces and the neighborhood.


