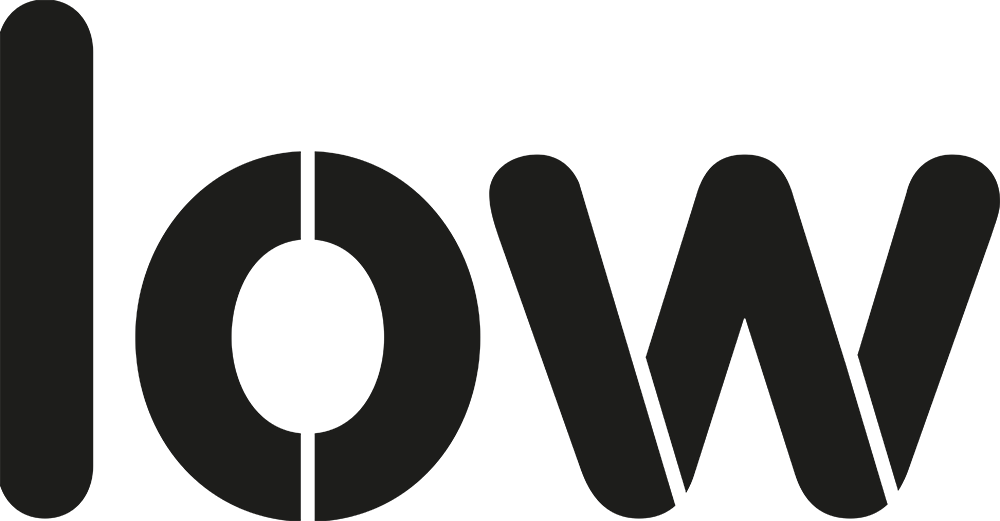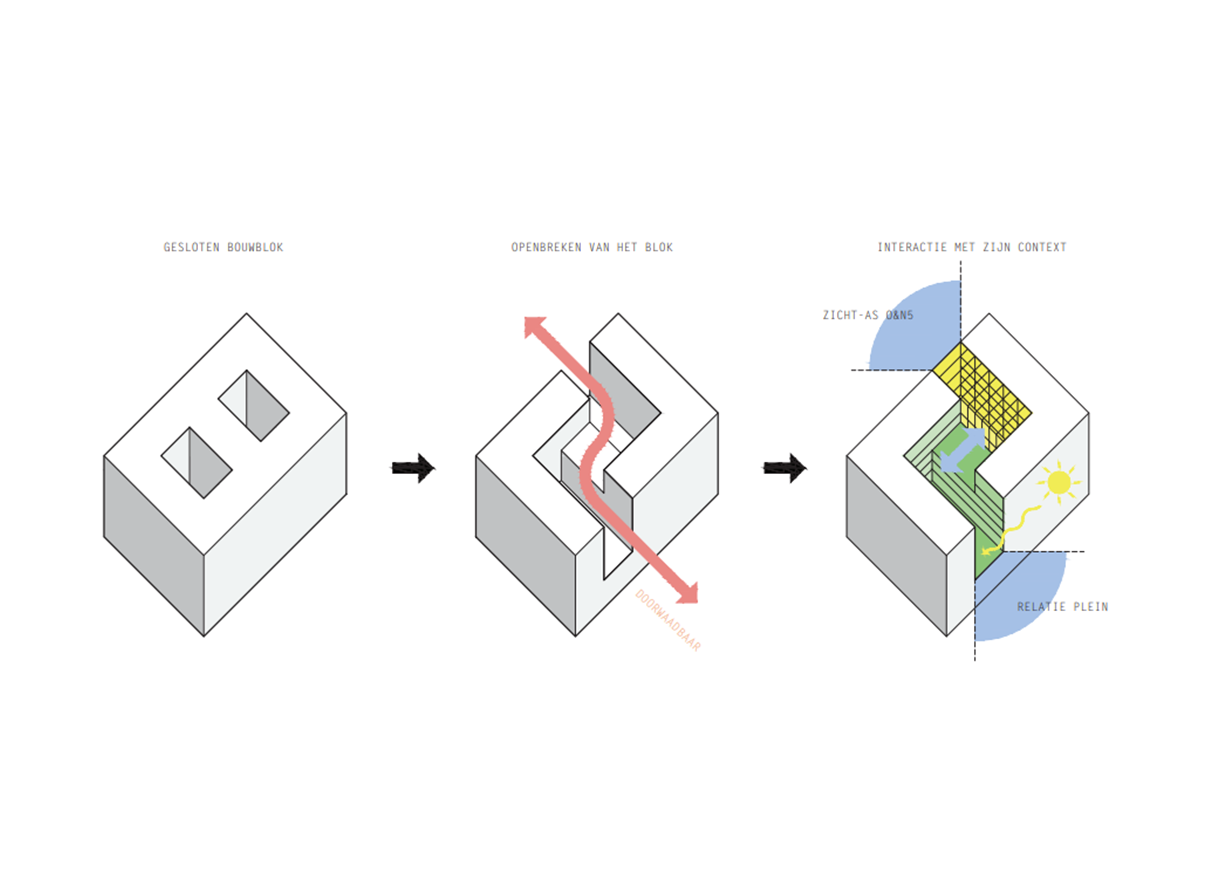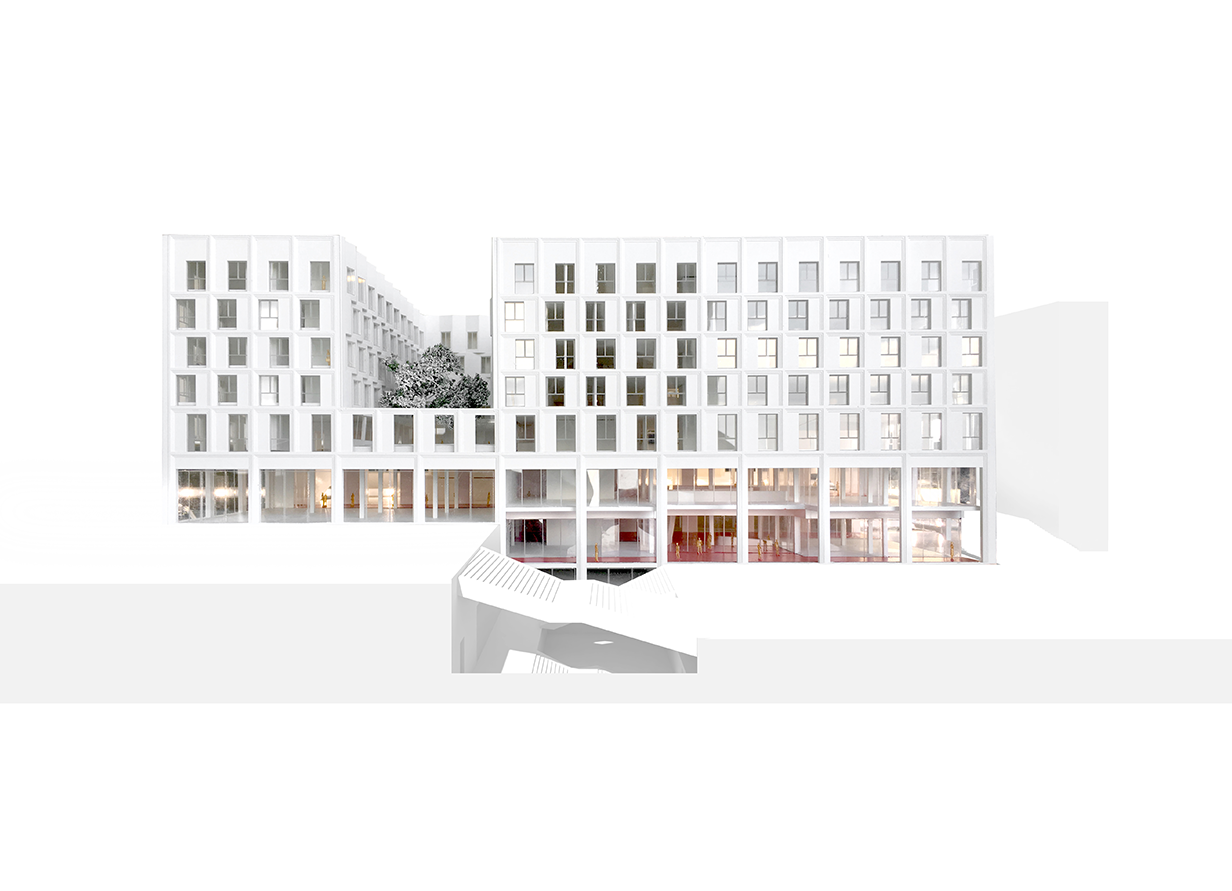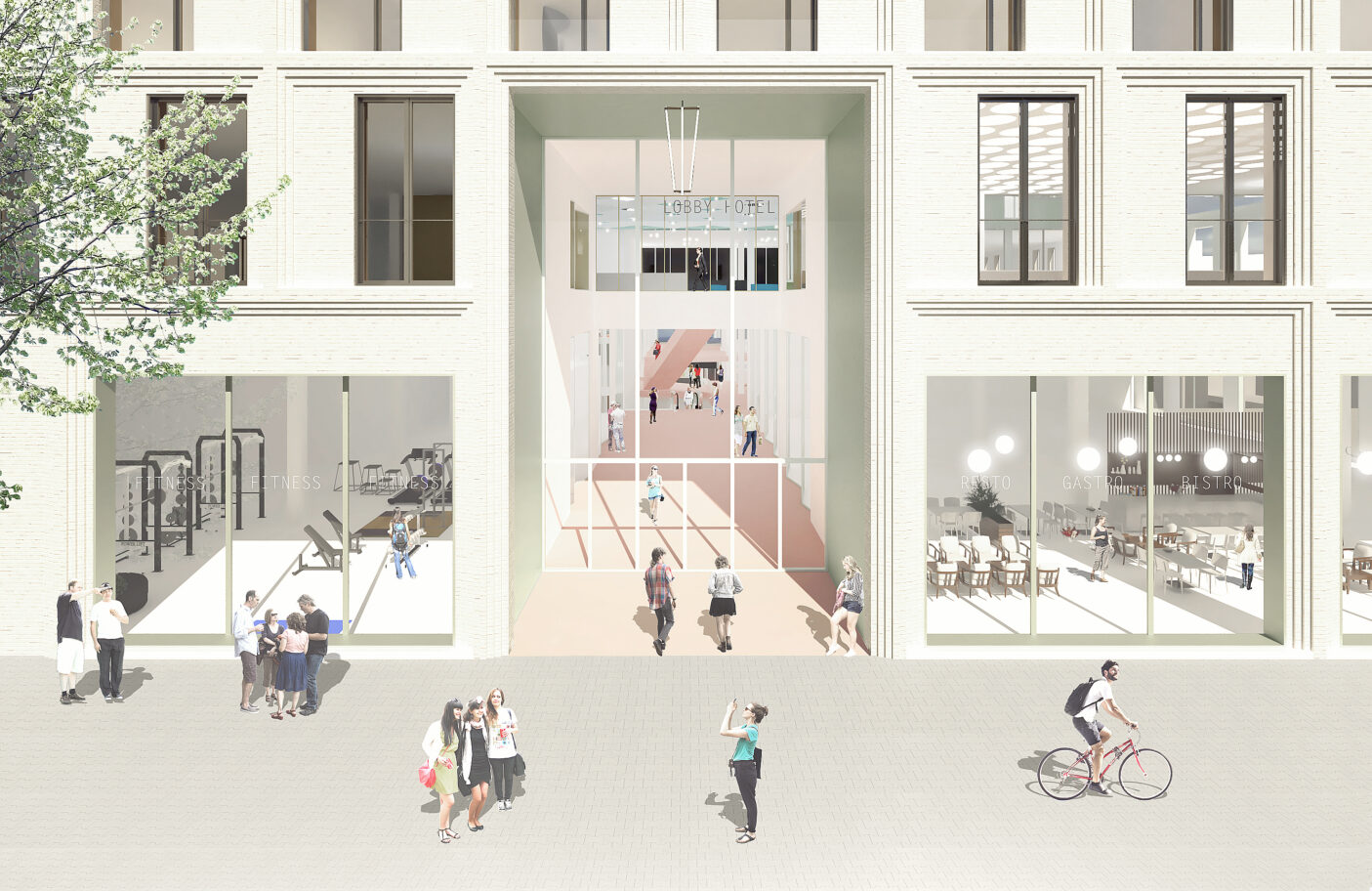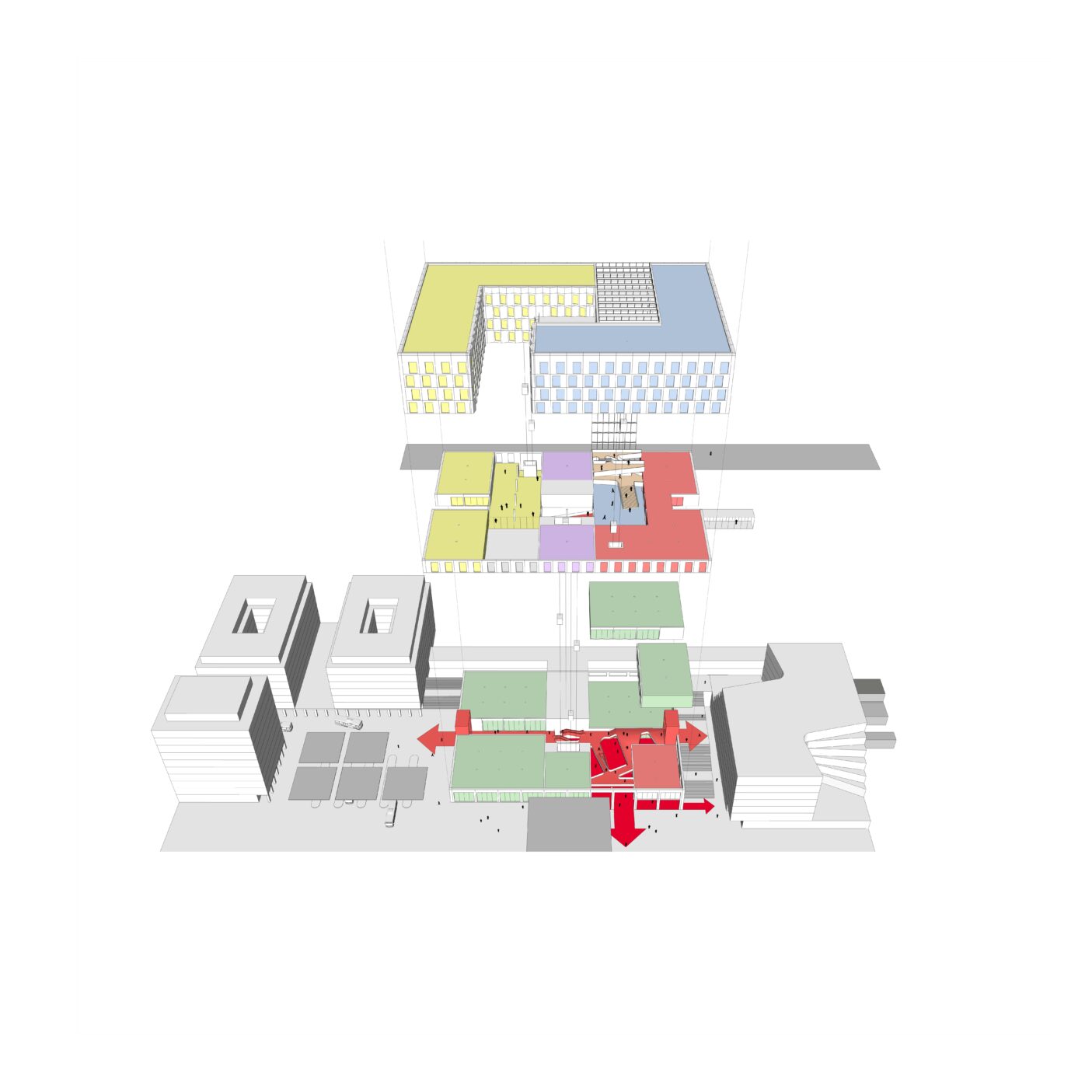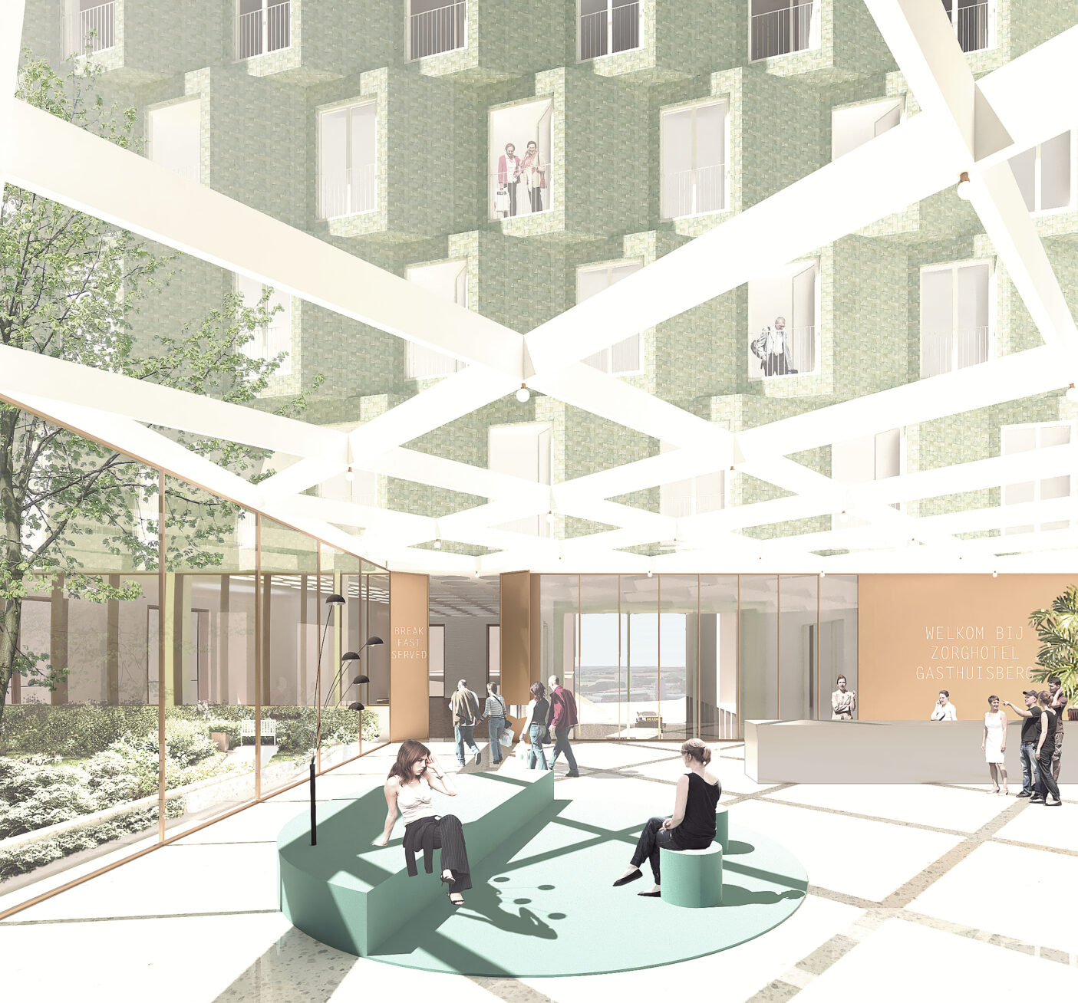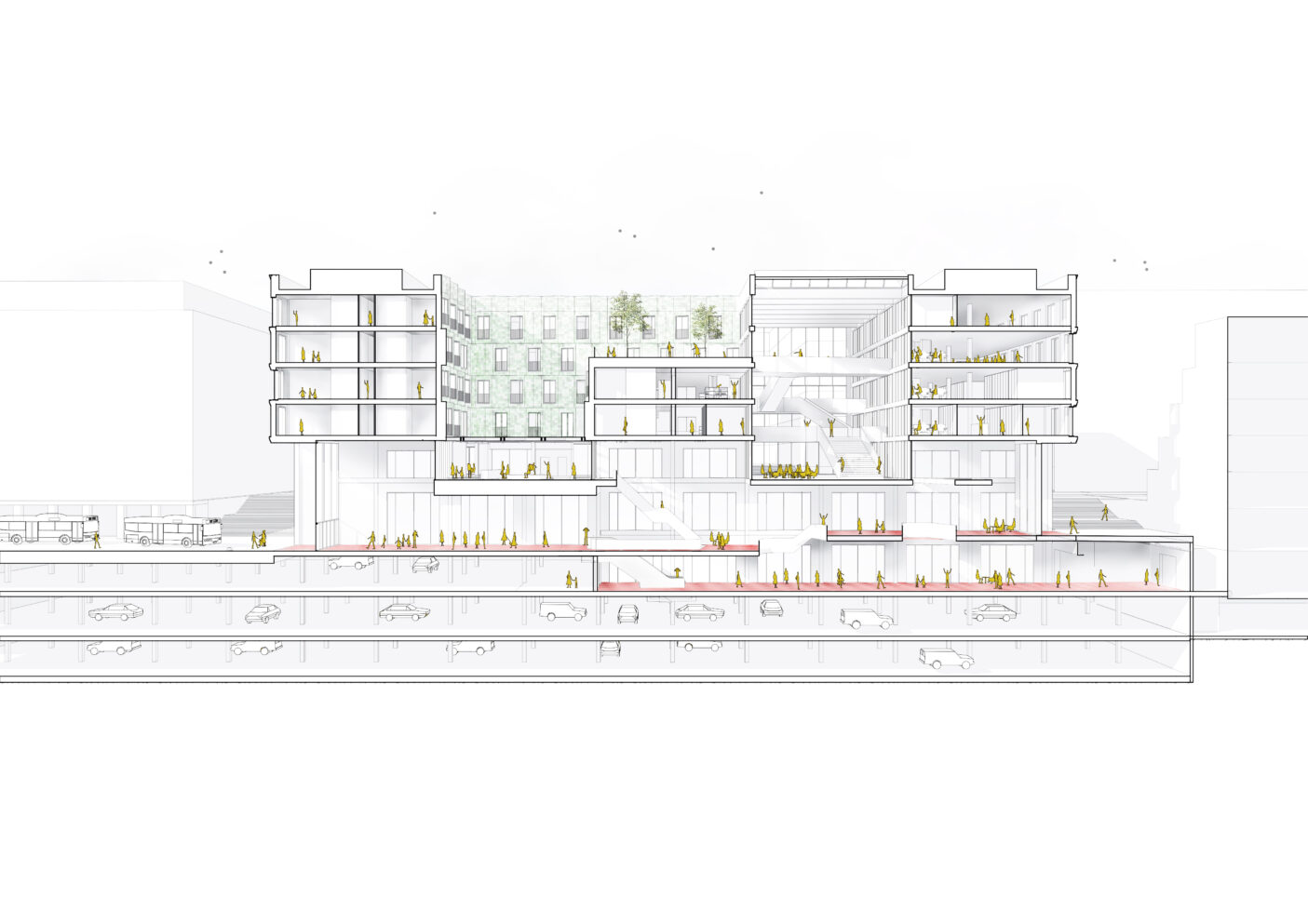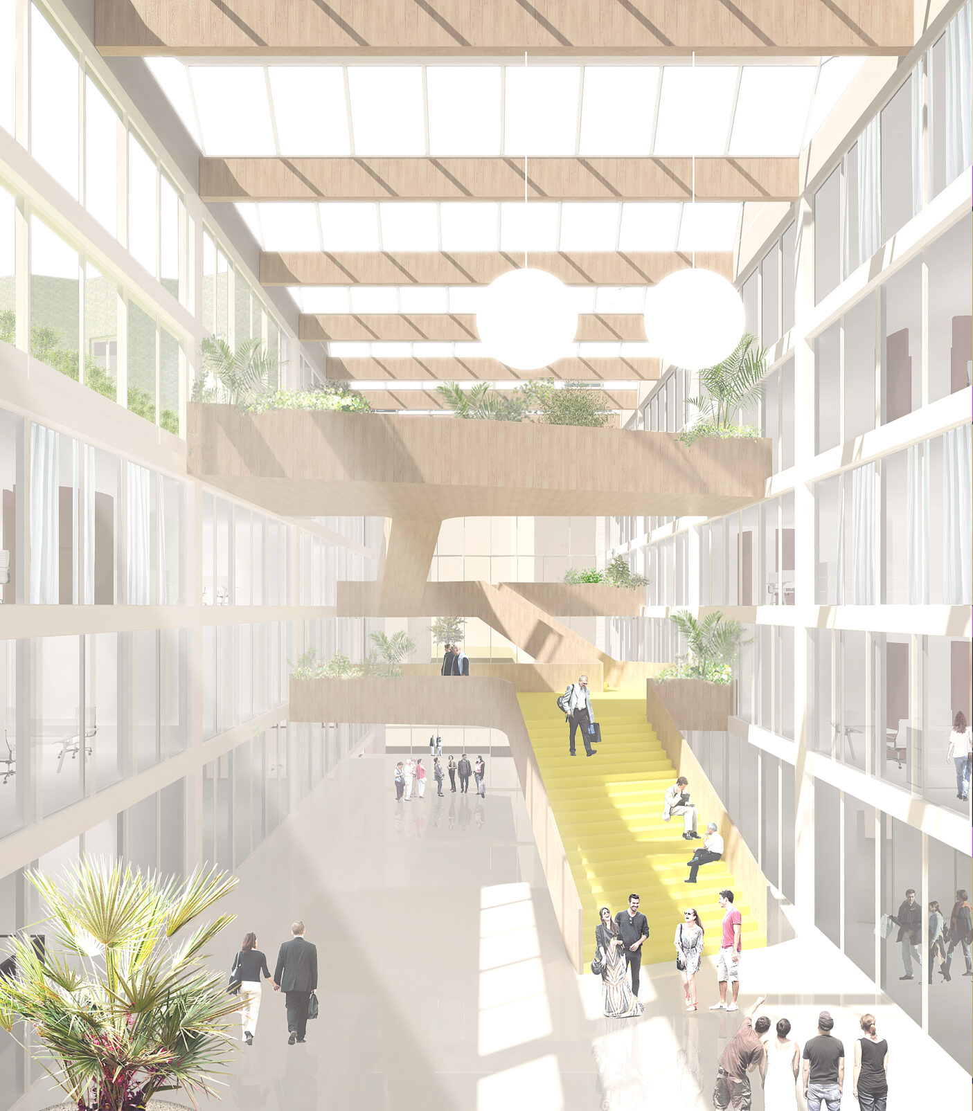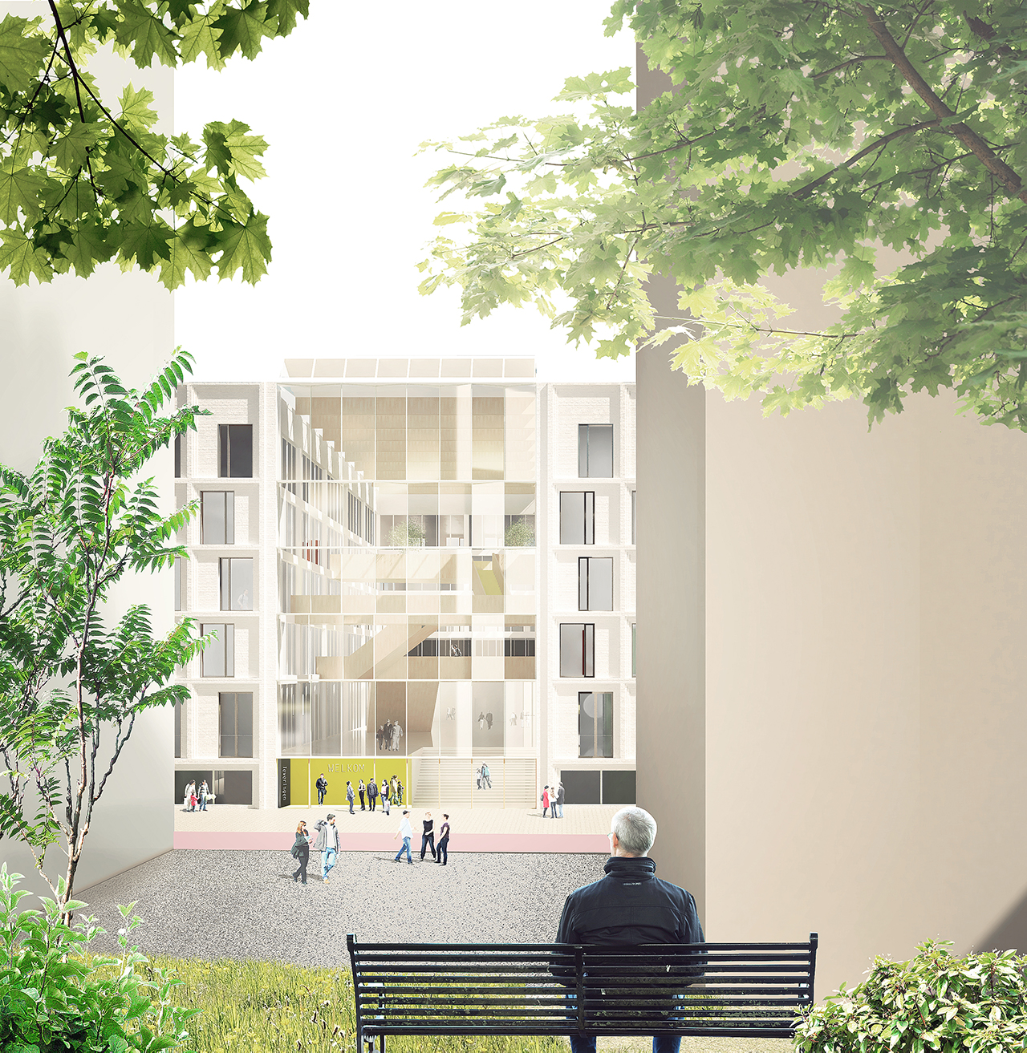Gasthuis
The Gasthuis is one block of a large hospital complex in Leuven and houses offices, commercial spaces, and a hotel. It is a building with four public facades and accesses from all sides.
The double high plinth creates visual connections all-round, bridges the surrounding level differences, and welcomes the various users.
A lobby, roof garden, and atrium cut the mass of the volume to ensure qualitative daylight throughout, while also vertically connecting the levels as well as separating the functions and circulation routes.
