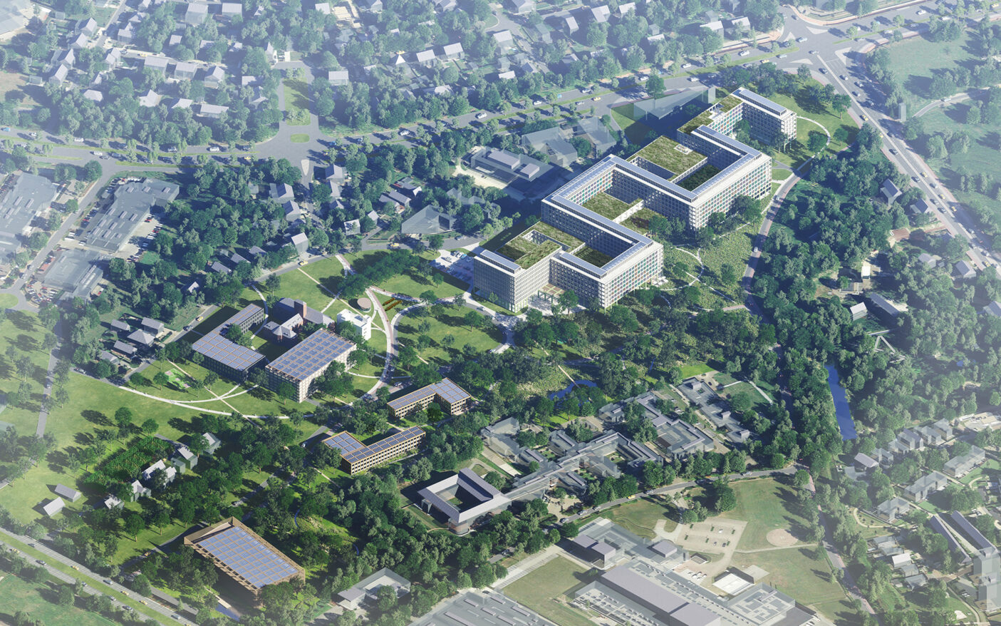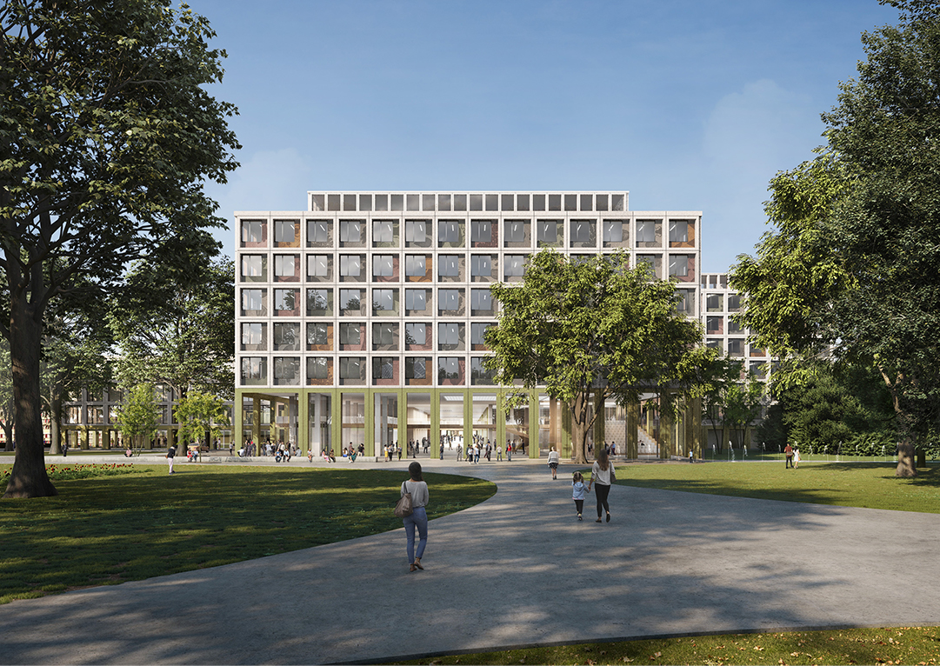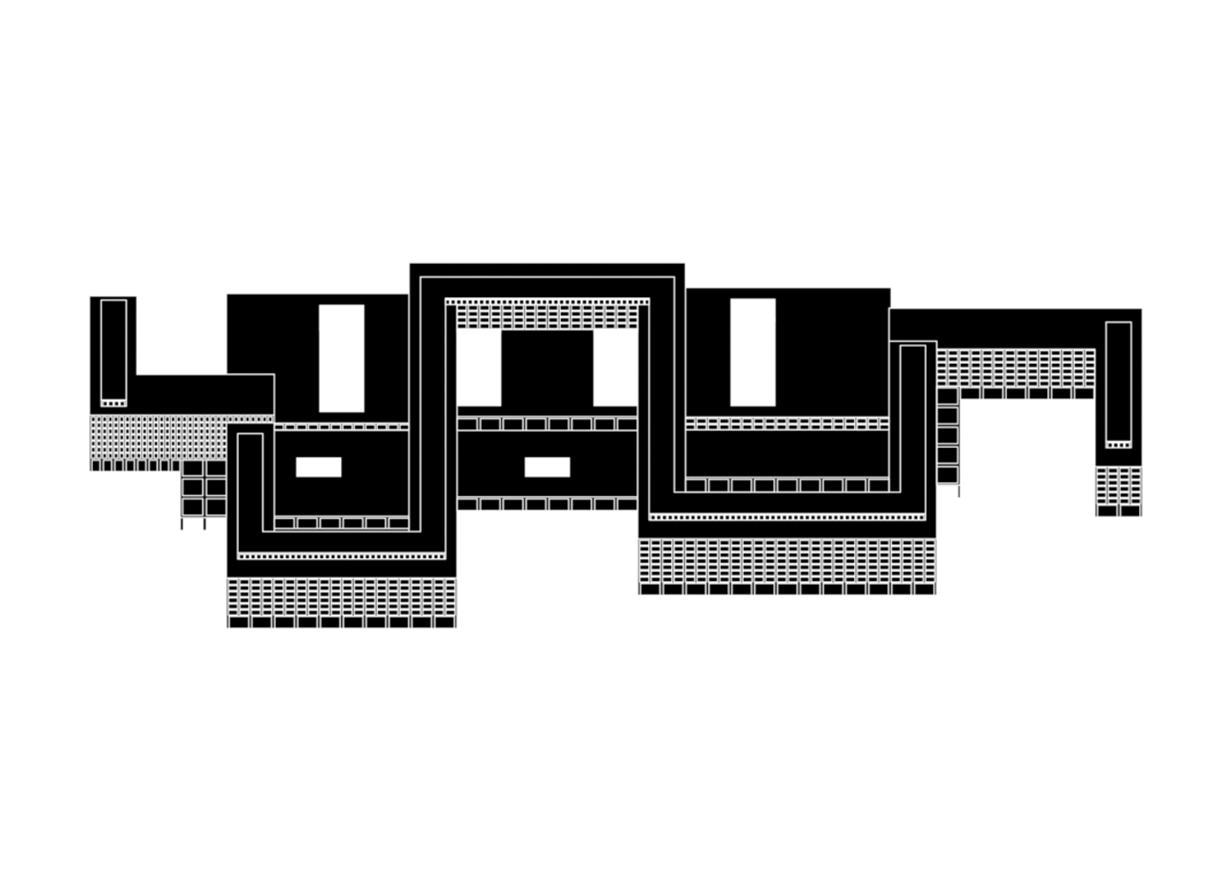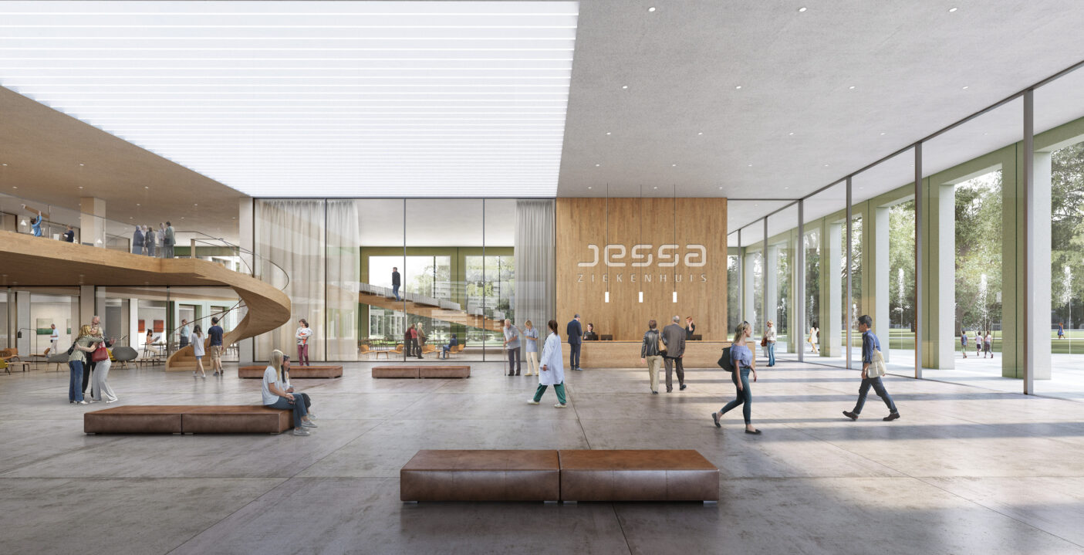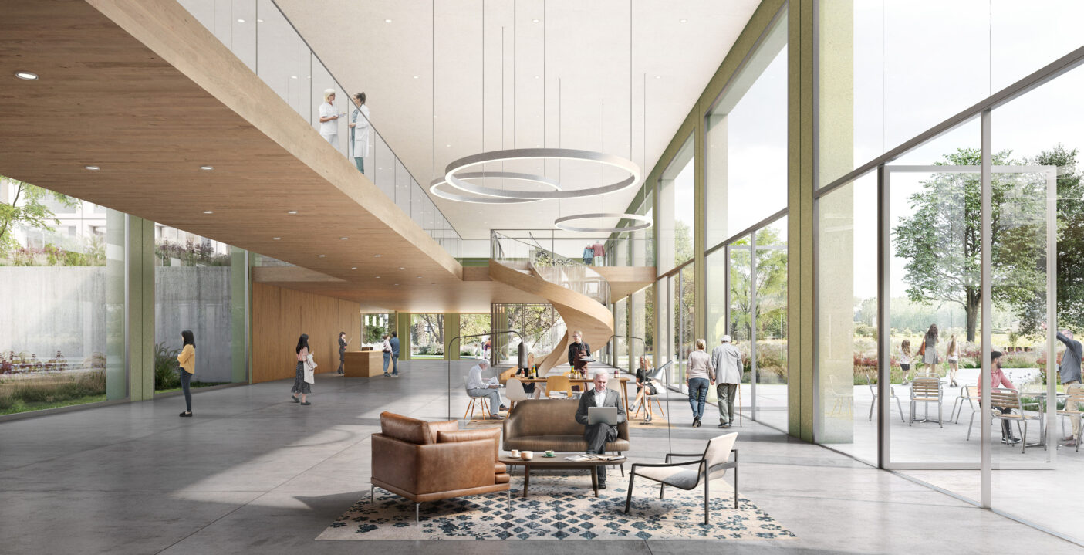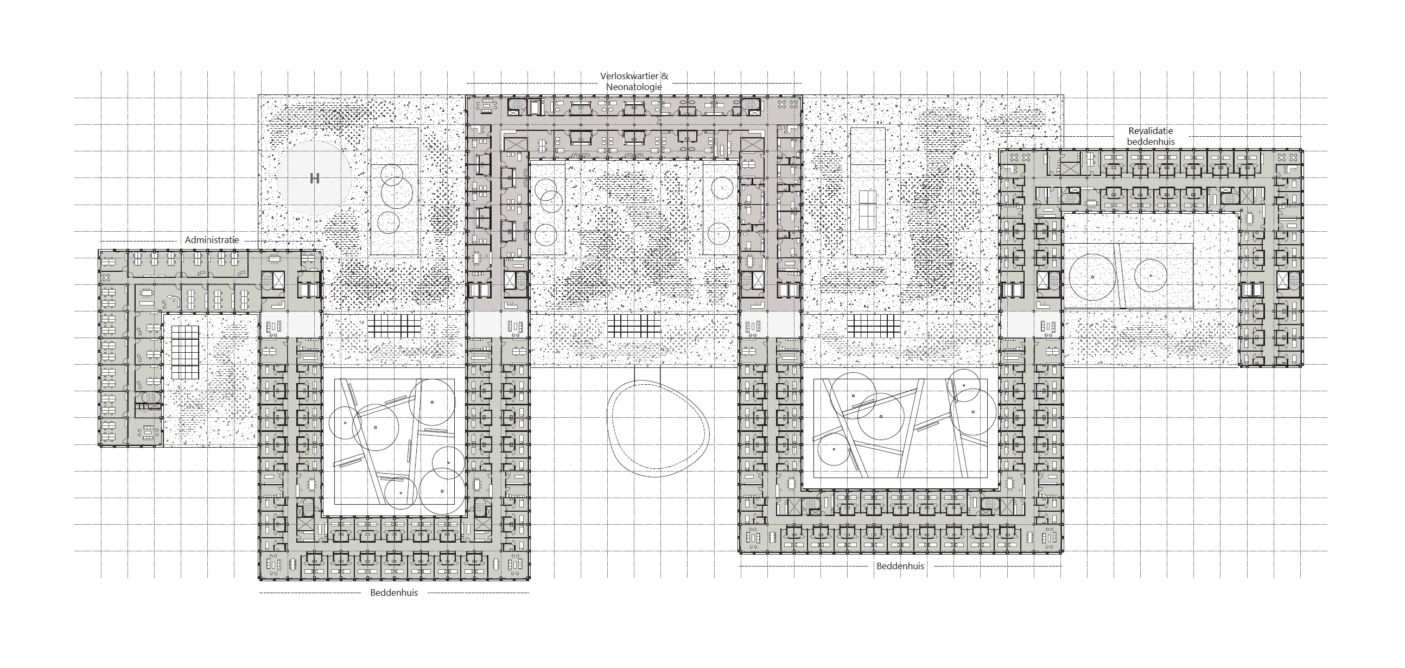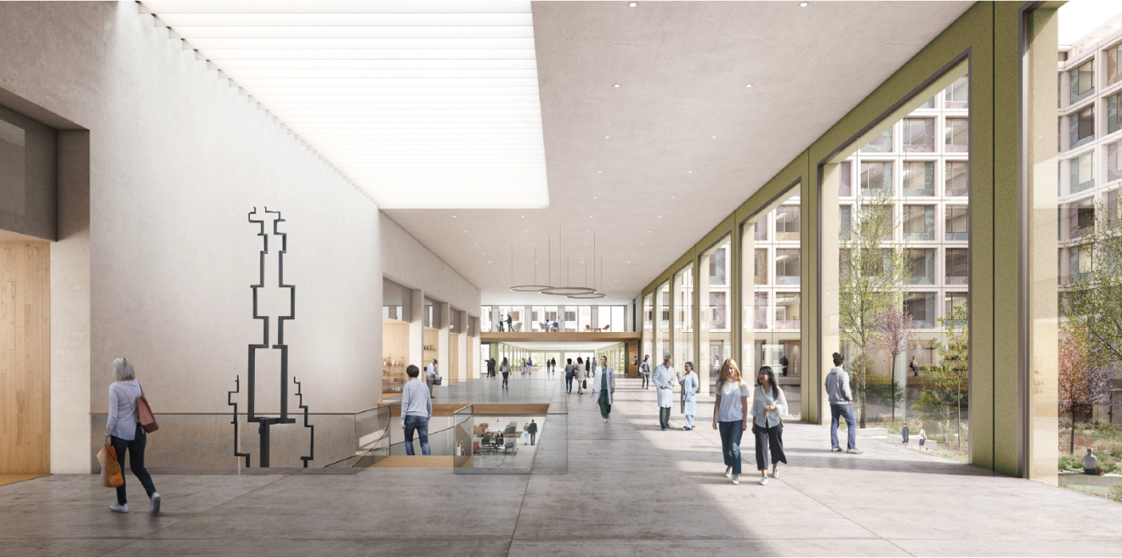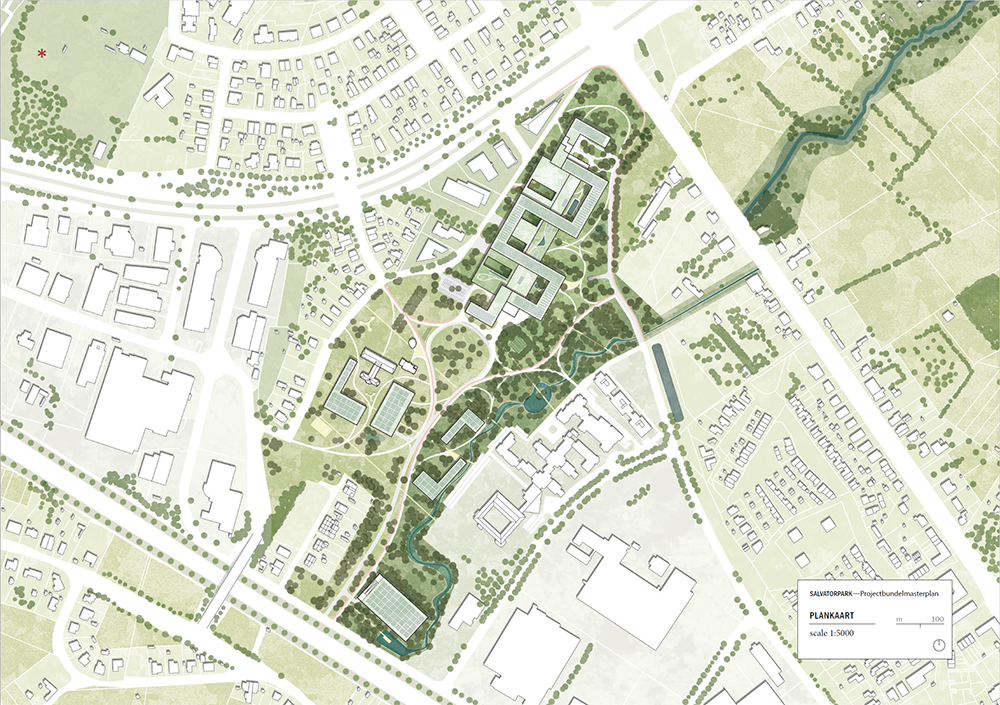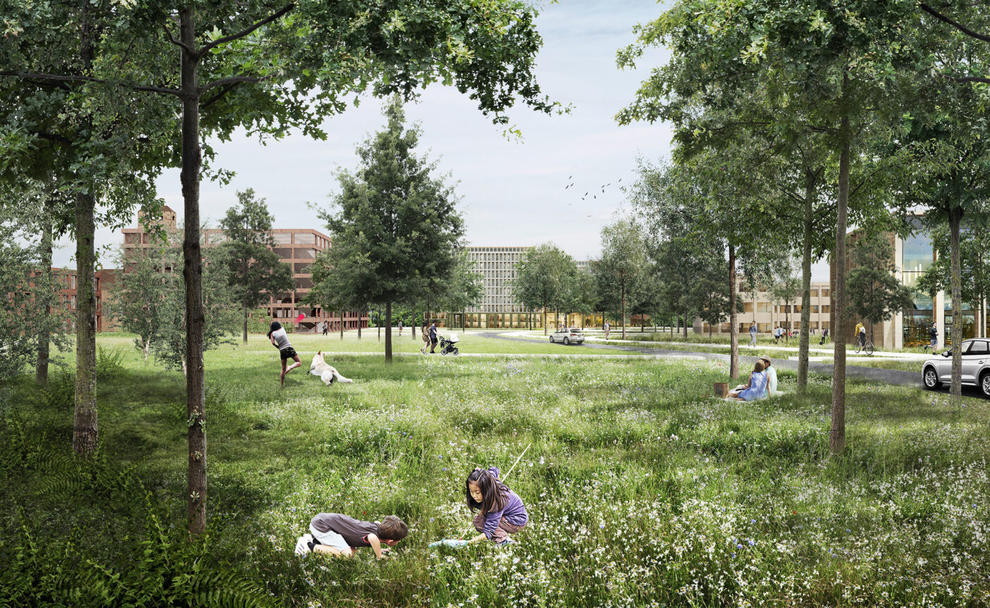Jessa Hospital
The Jessa Hospital is part of our proposed masterplan for the reorganization of the greenery, logistics, infrastructure, and public spaces of the Salvatorpark health campus in Hasselt. The building consists of three main elements: the core, the cure, and the care.
The core takes the shape of a public boulevard on the ground floor, forms all vertical connections, and includes the general facilities. While giving a formal front towards the city, the cure efficiently houses the highly technical treatment areas
The care consists of the patient’s rooms, which meander across the other volume to decrease the distances between the latter two. Its folded volumetry creates a gentle interaction with the landscape, while spacious patios offer views and greenery within the hospital.


