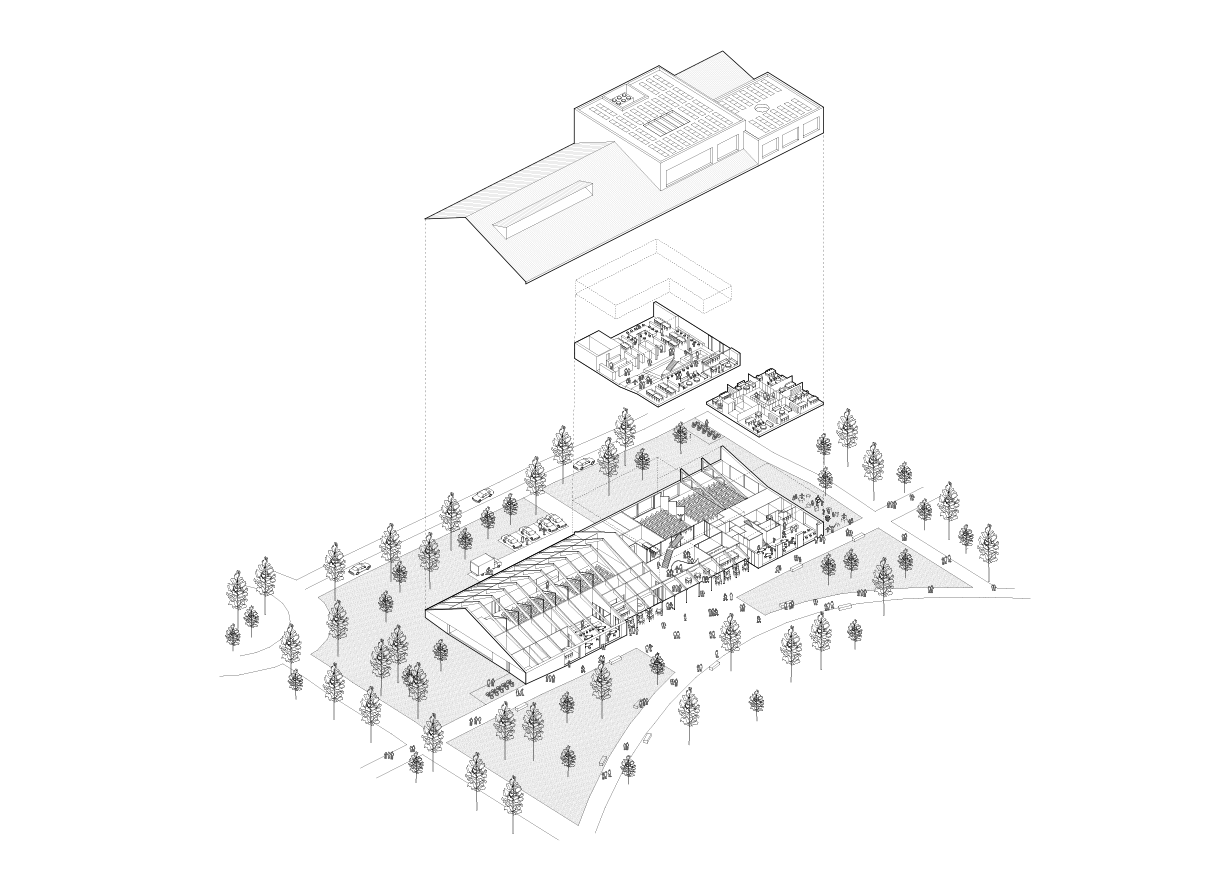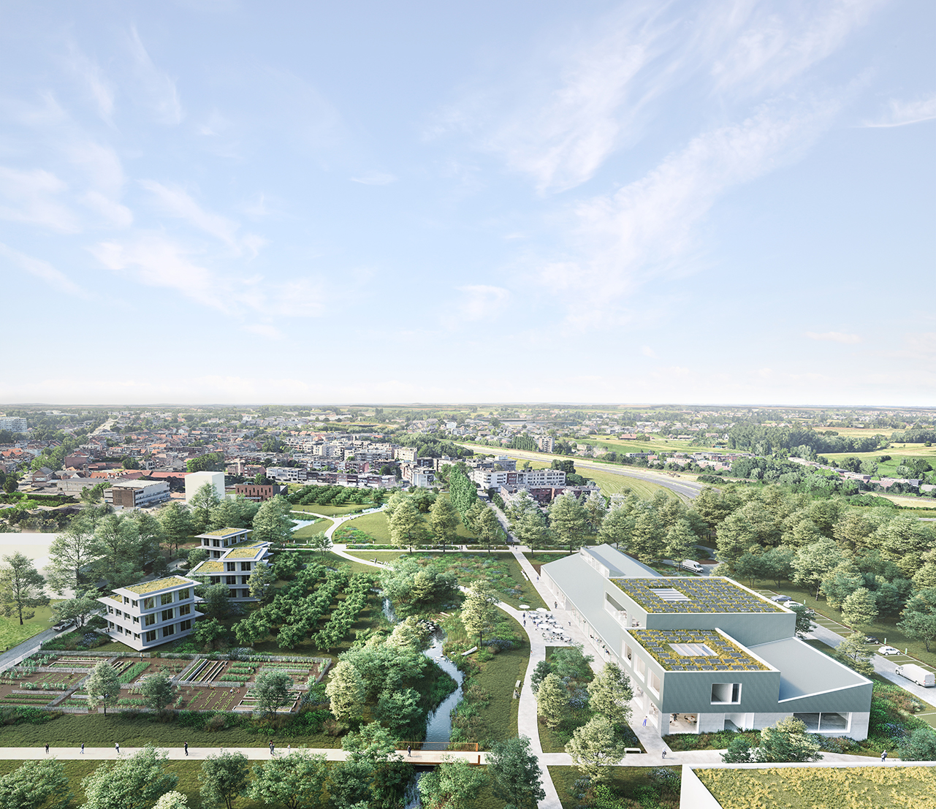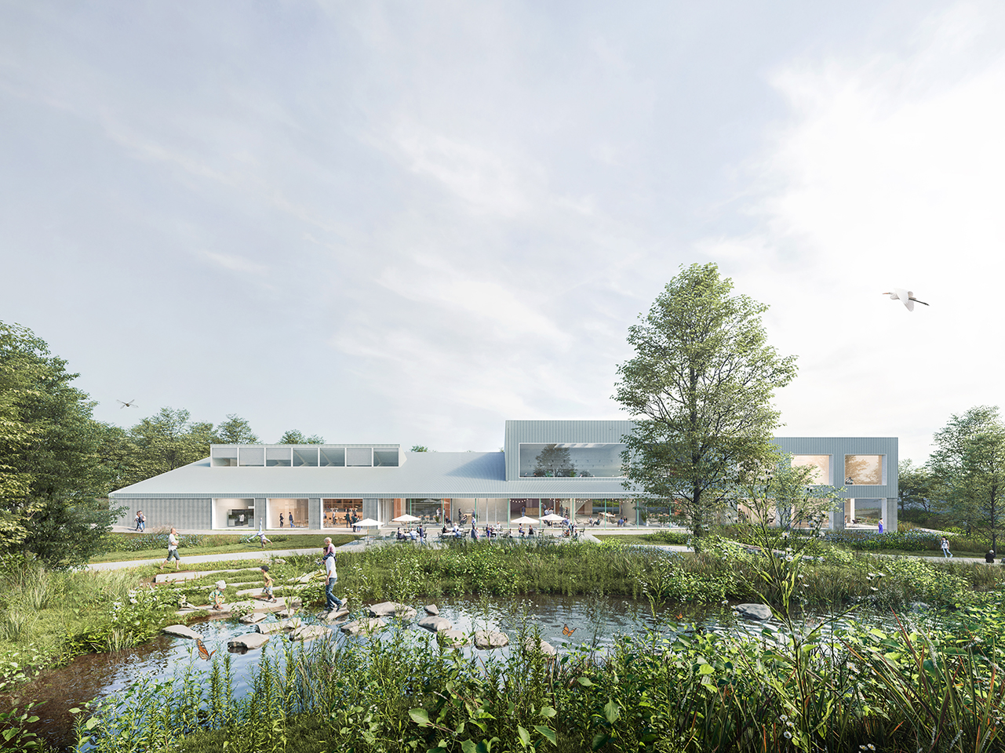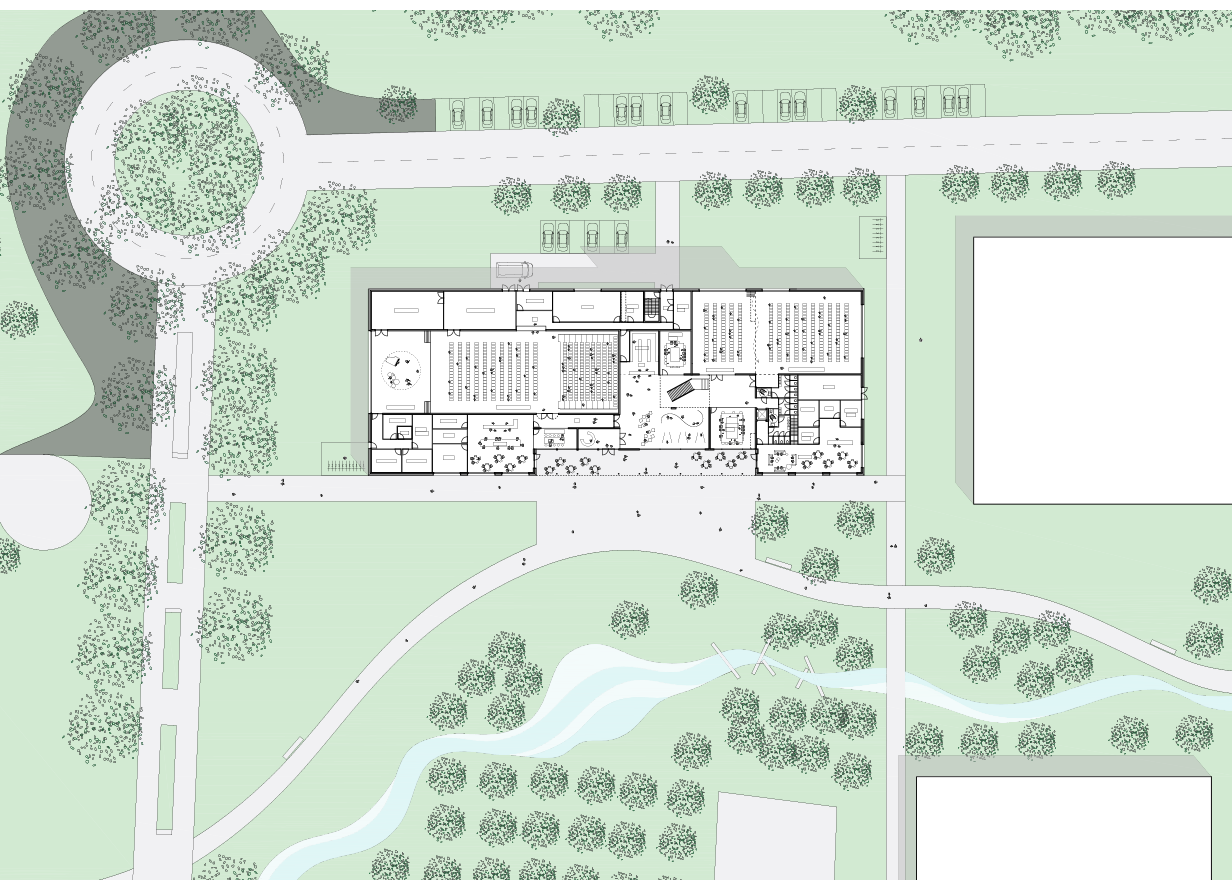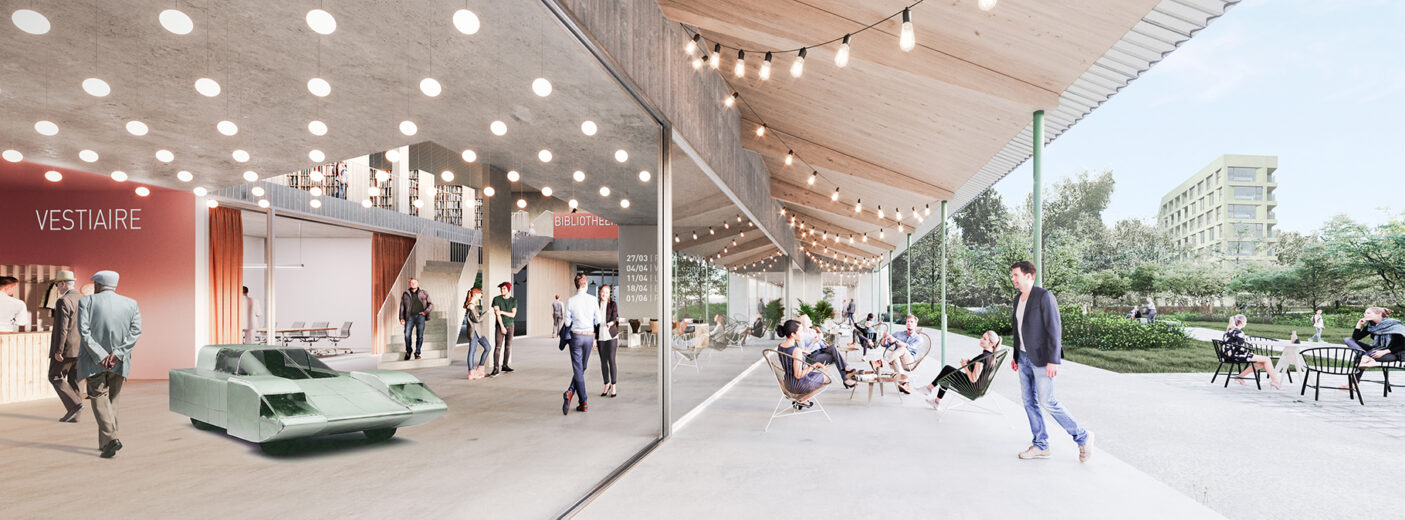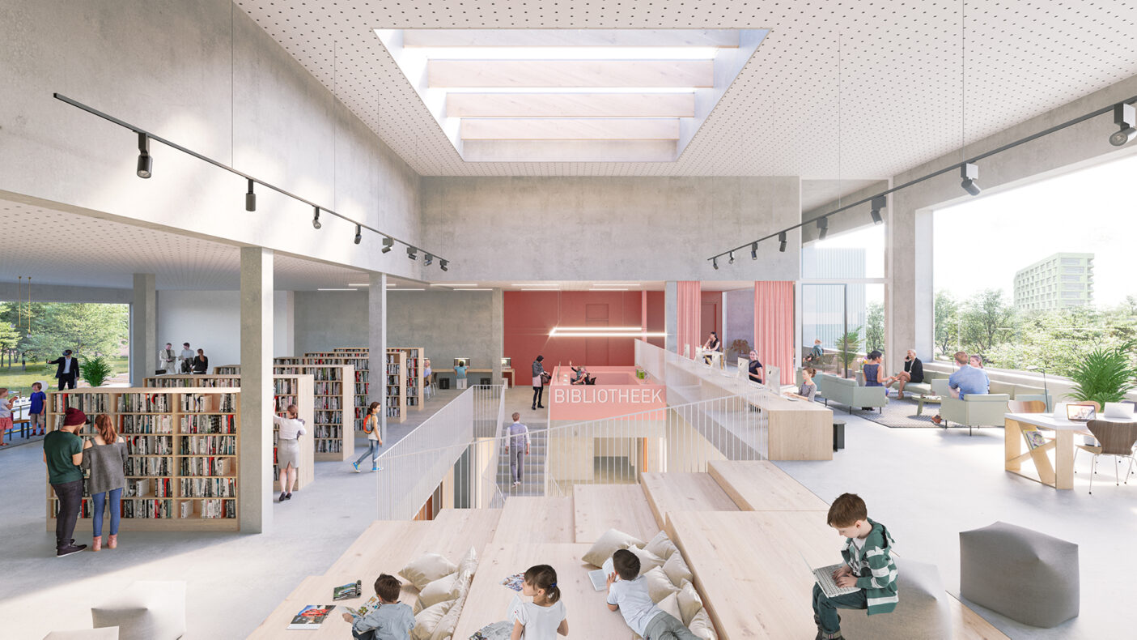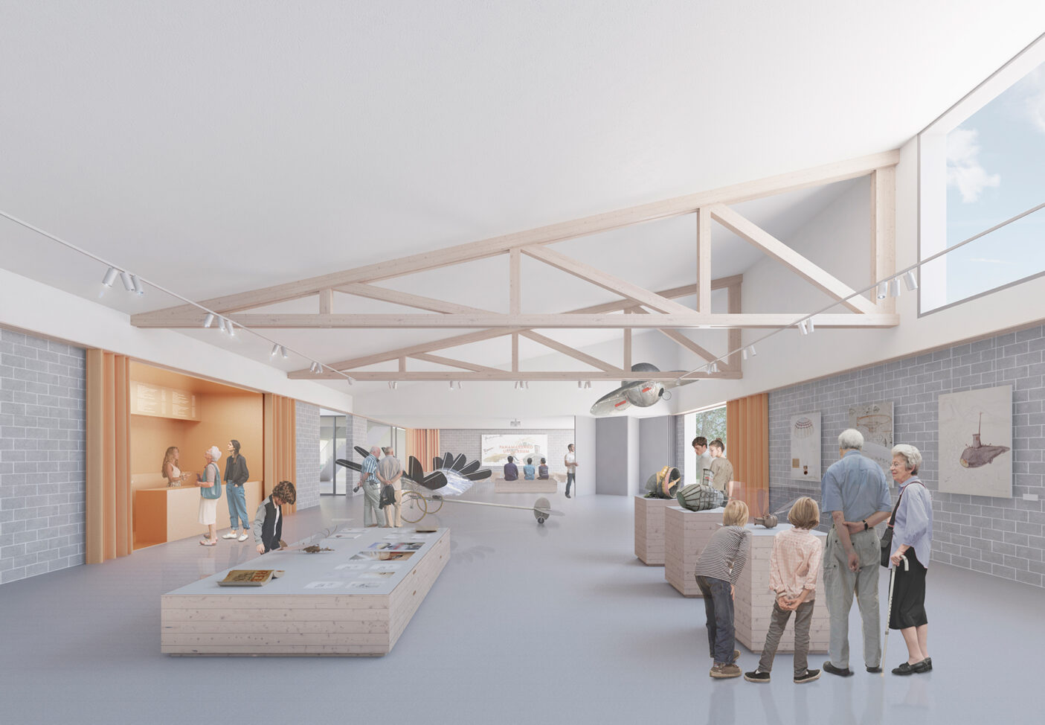Leisure Centre Zellik
Between Zellik and the outskirts of Brussels, this masterplan reinforces the green belt around the village, connects to local slow mobility routes as well as proposes additional housing and communal facilities.
The Leisure Center in Zellik is composed of three principal halls that respectfully house a café, library, and youth club which are interconnected and accessed by a central agora, while also functioning independently.
Our roof design is a contemporary interpretation of the traditional barn typology historically prevalent in this agricultural region and allows us to visually unite all functions into a united ensemble. Further, the new roofscape brings natural light into the volume, creating visual connections and accommodating various functions, while also establishing a regional landmark.


