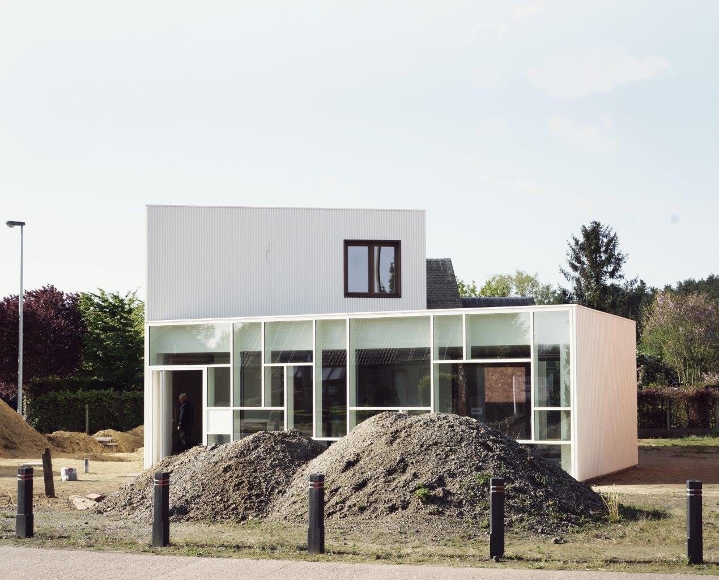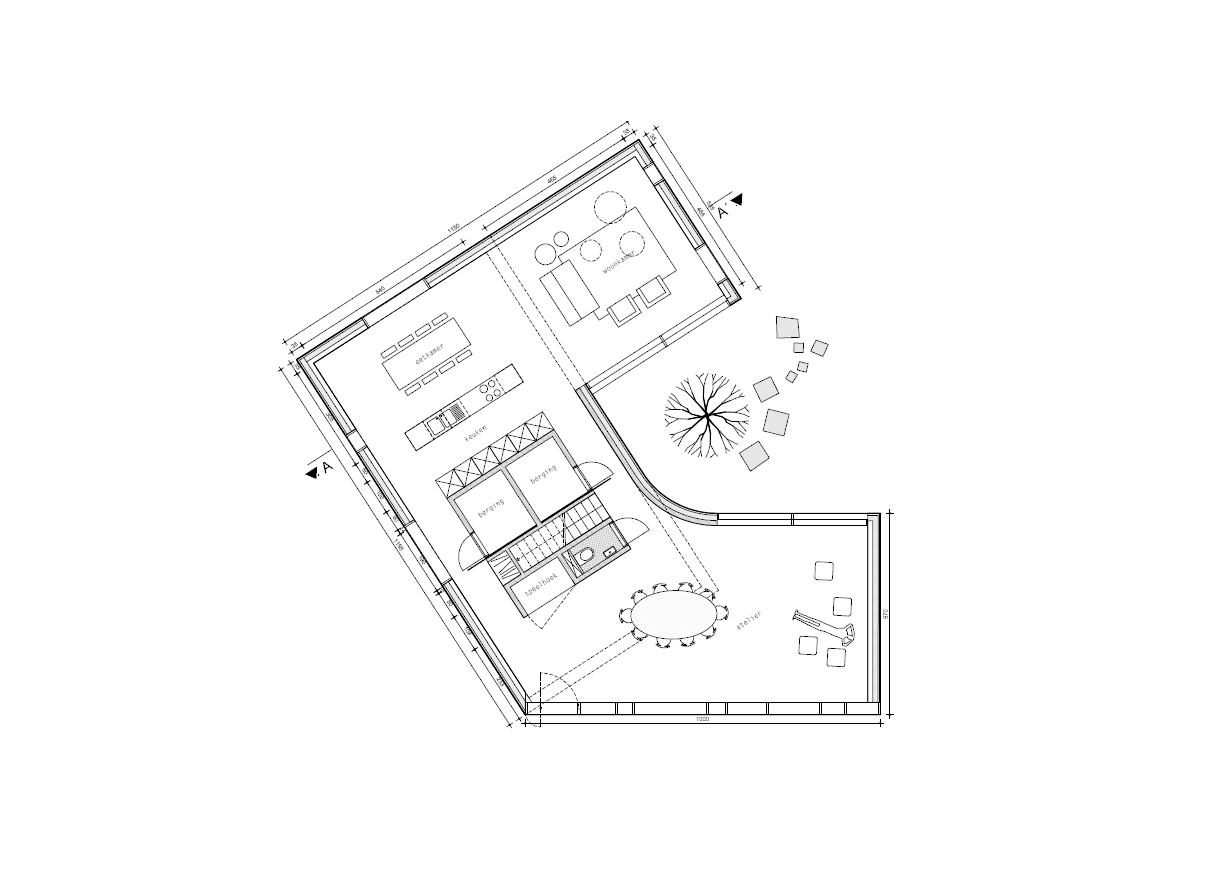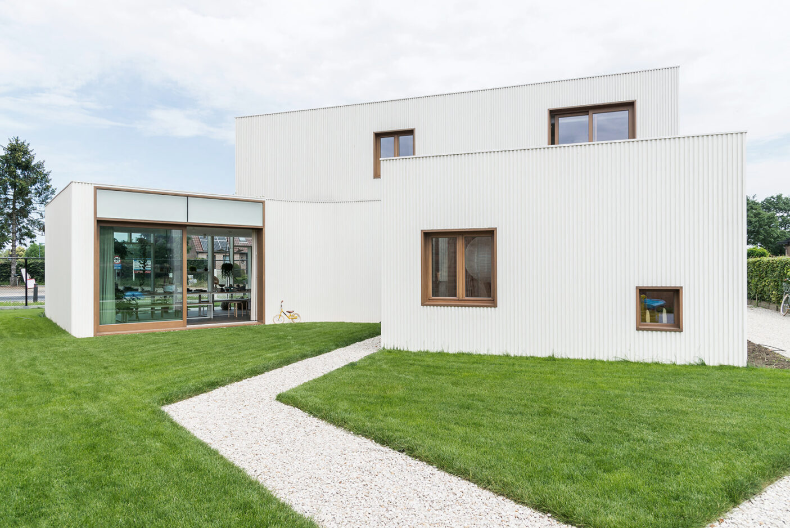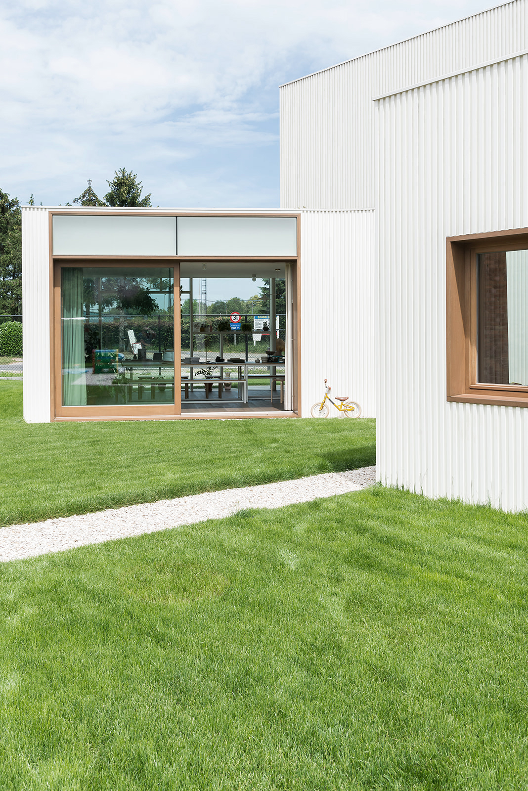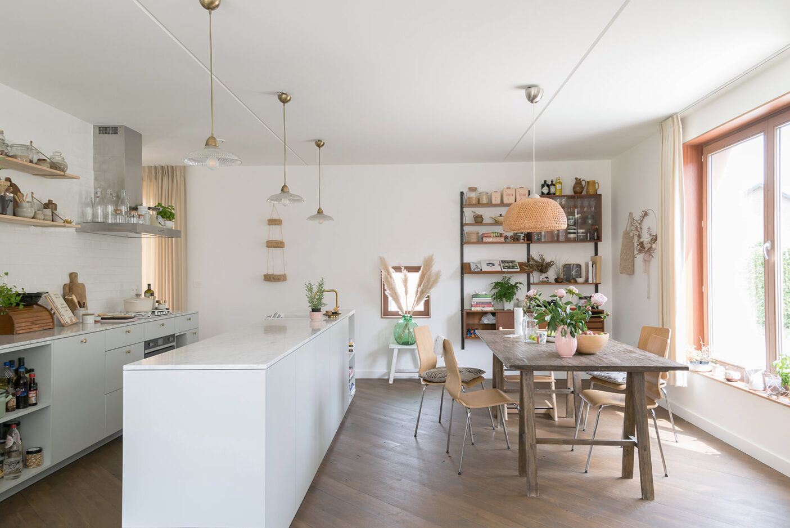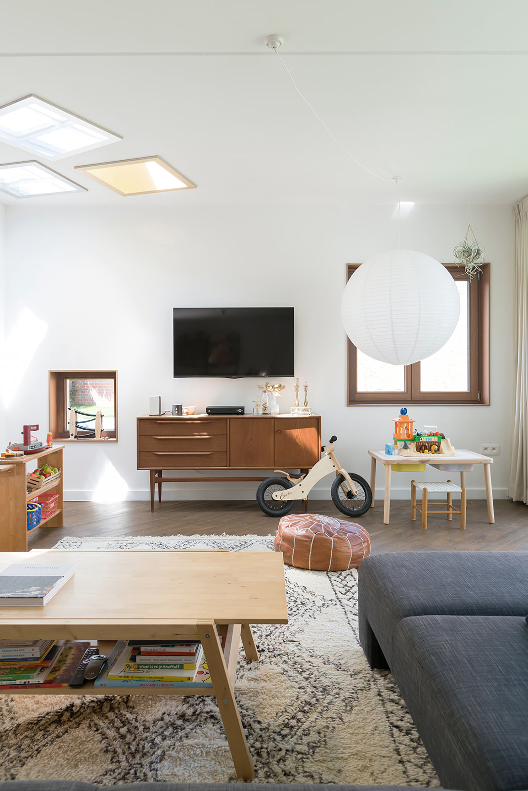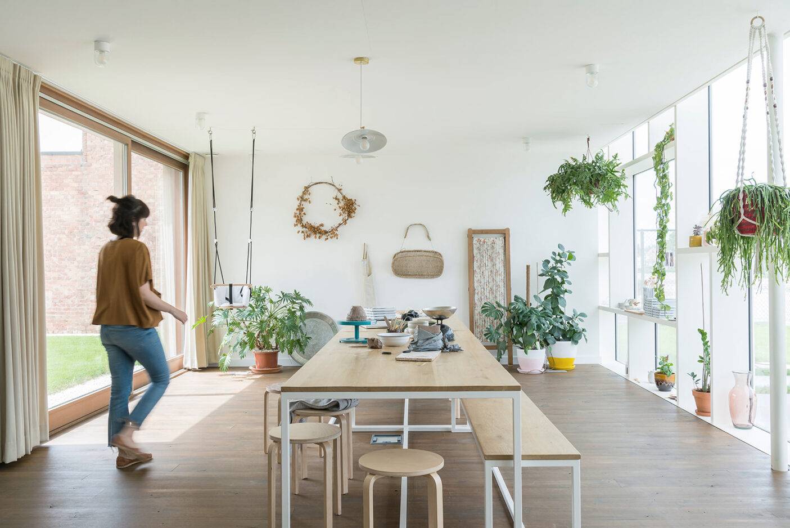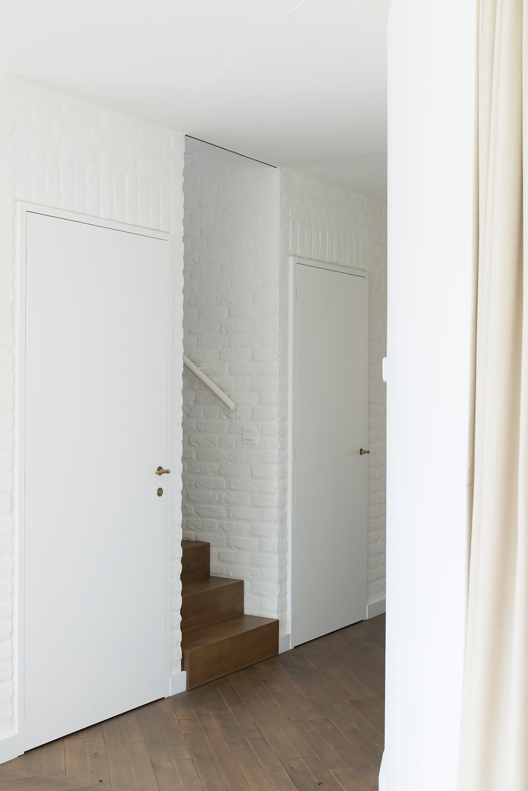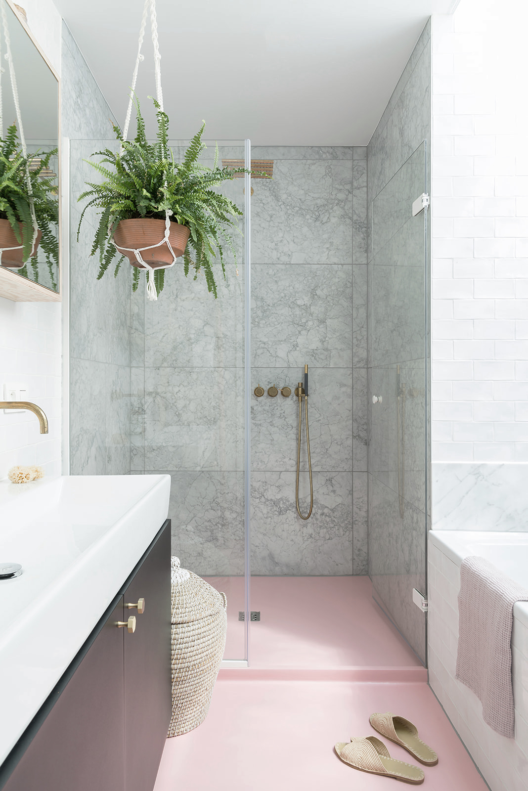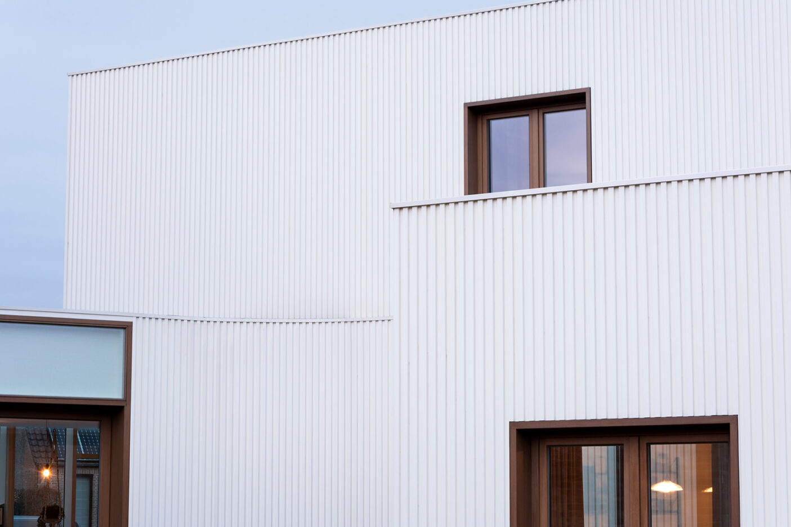House for J&M
On a suburban corner plot this project combines a residence with a photography studio and connects the volumetry of the neighboring buildings along the two roads.
The side along the main street opens to the public with shelf-like windows, which double as a showcase for the studio behind.
On the side street the openings are reduced to ensure the privacy of the residential parts of the building.
Both the living and work spaces have generous windows towards the garden and embrace it with a gentle curve of the exterior wall.


