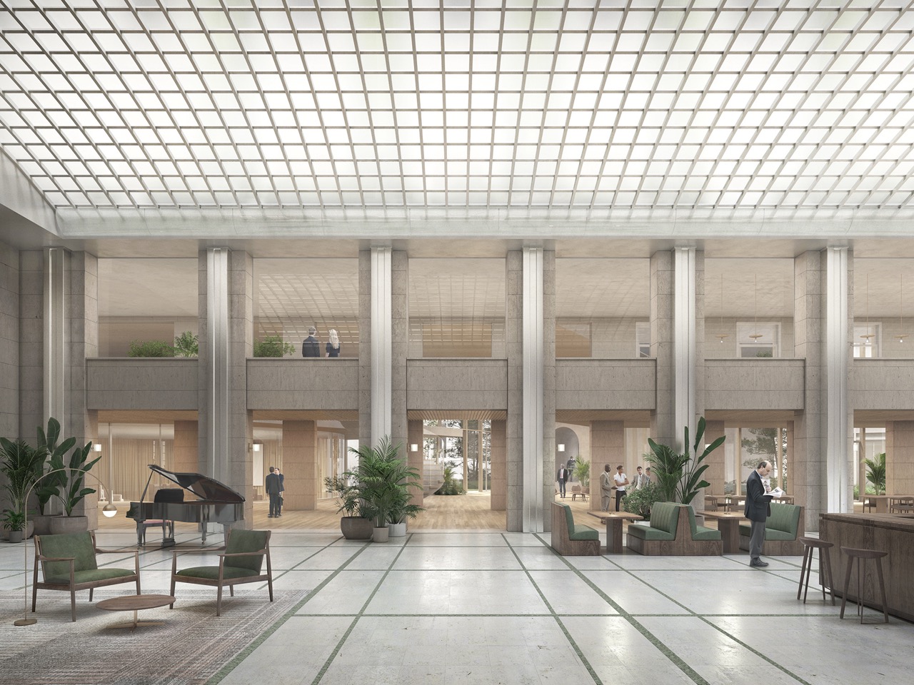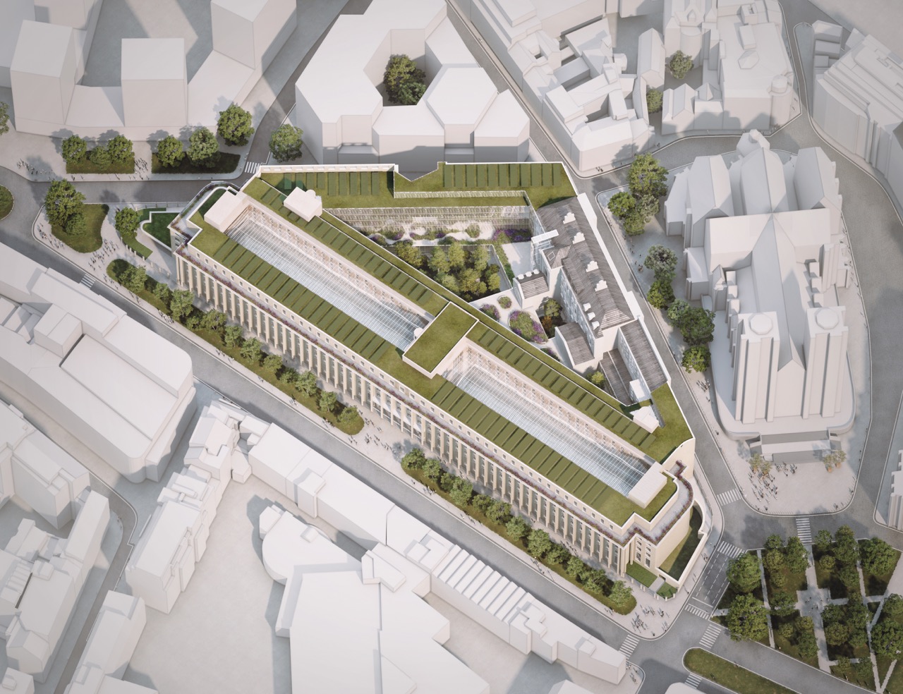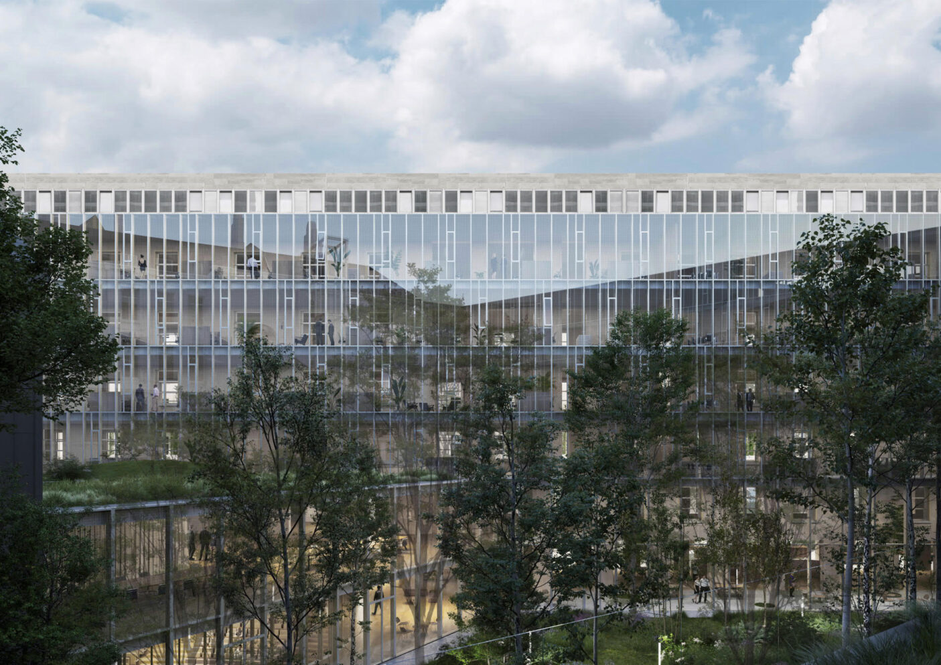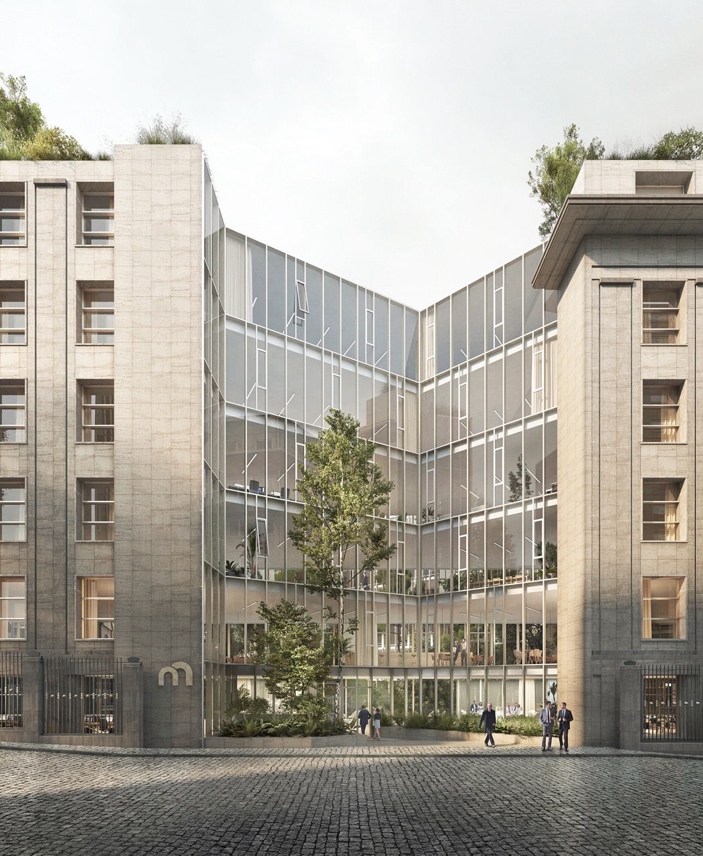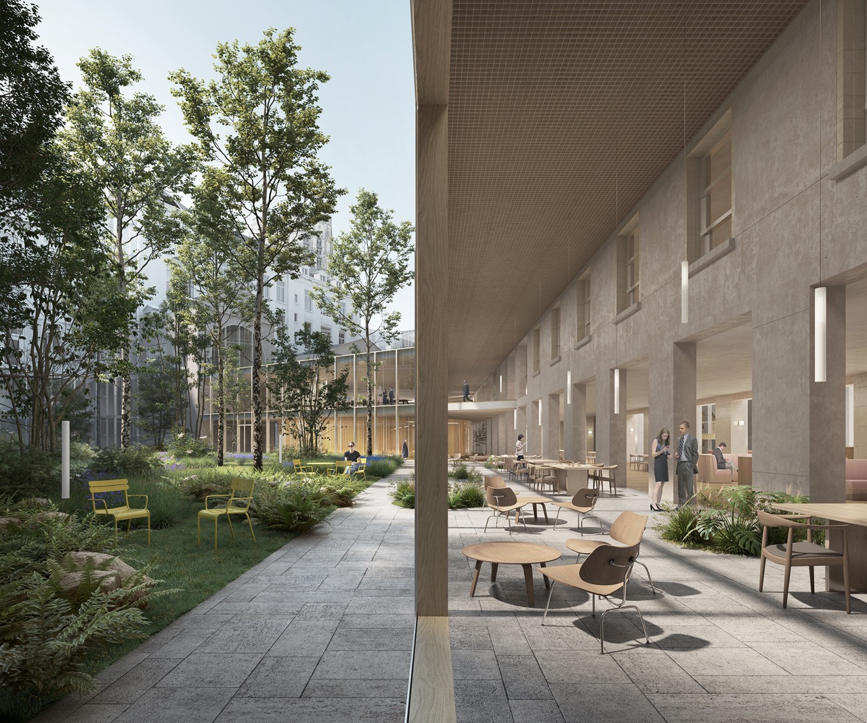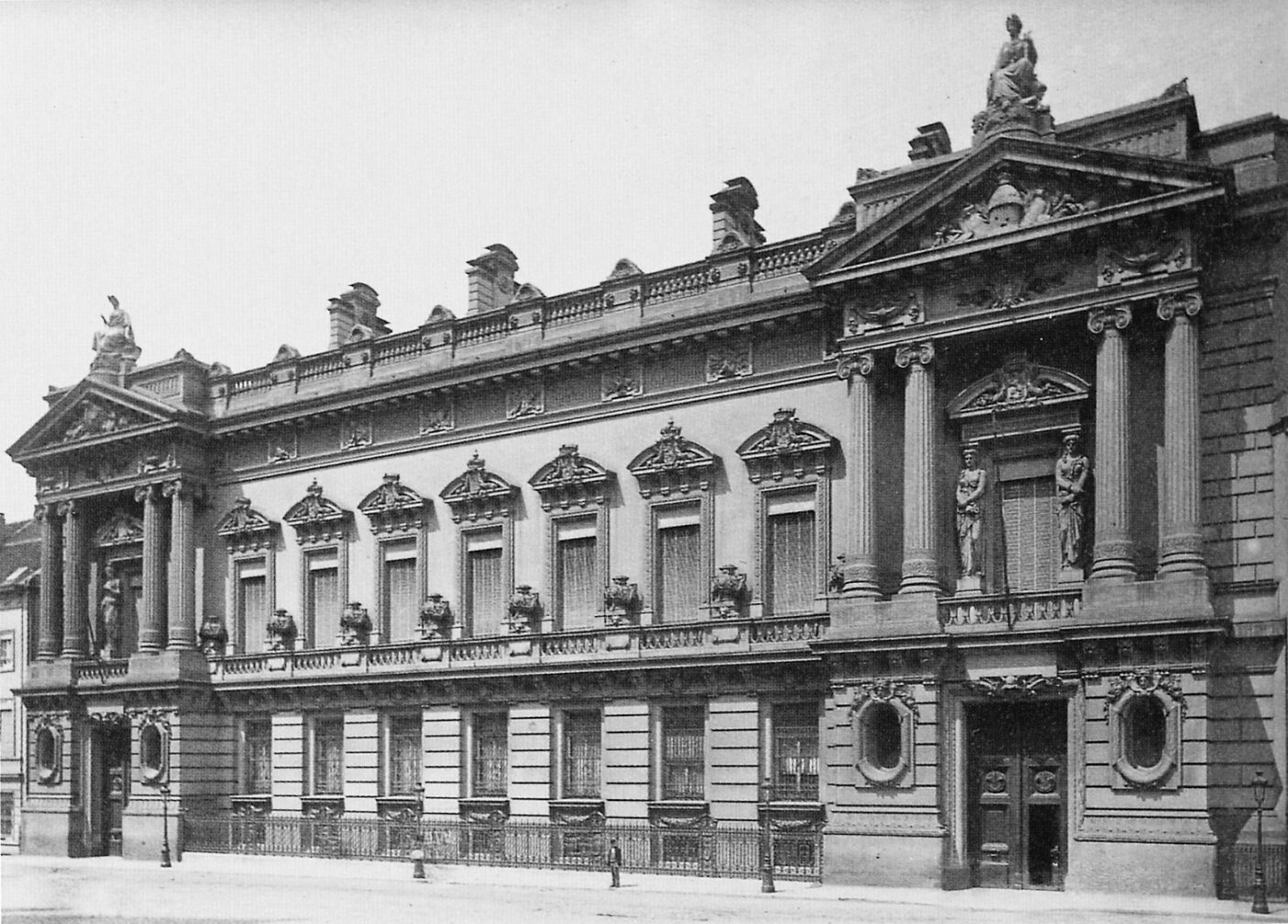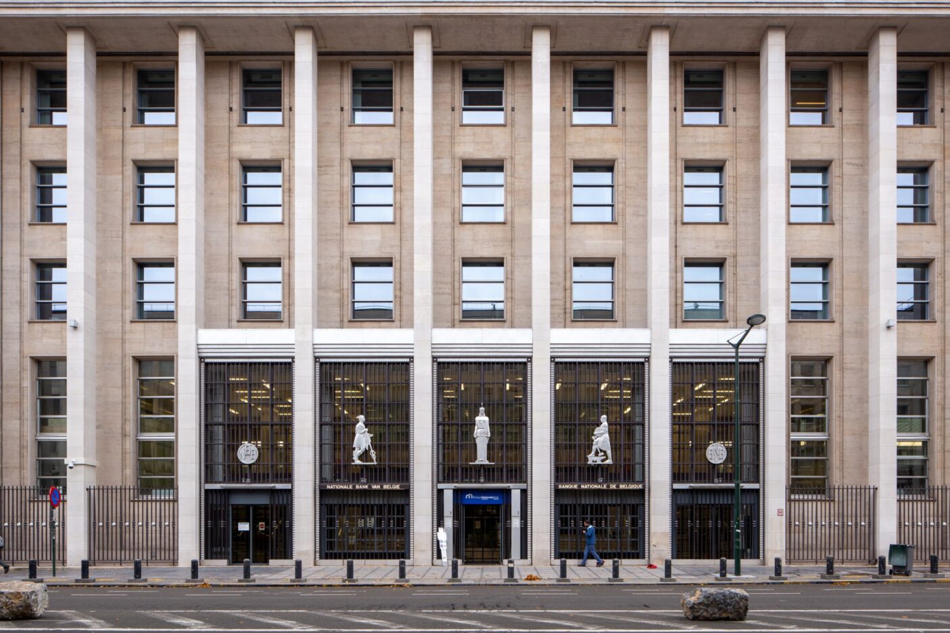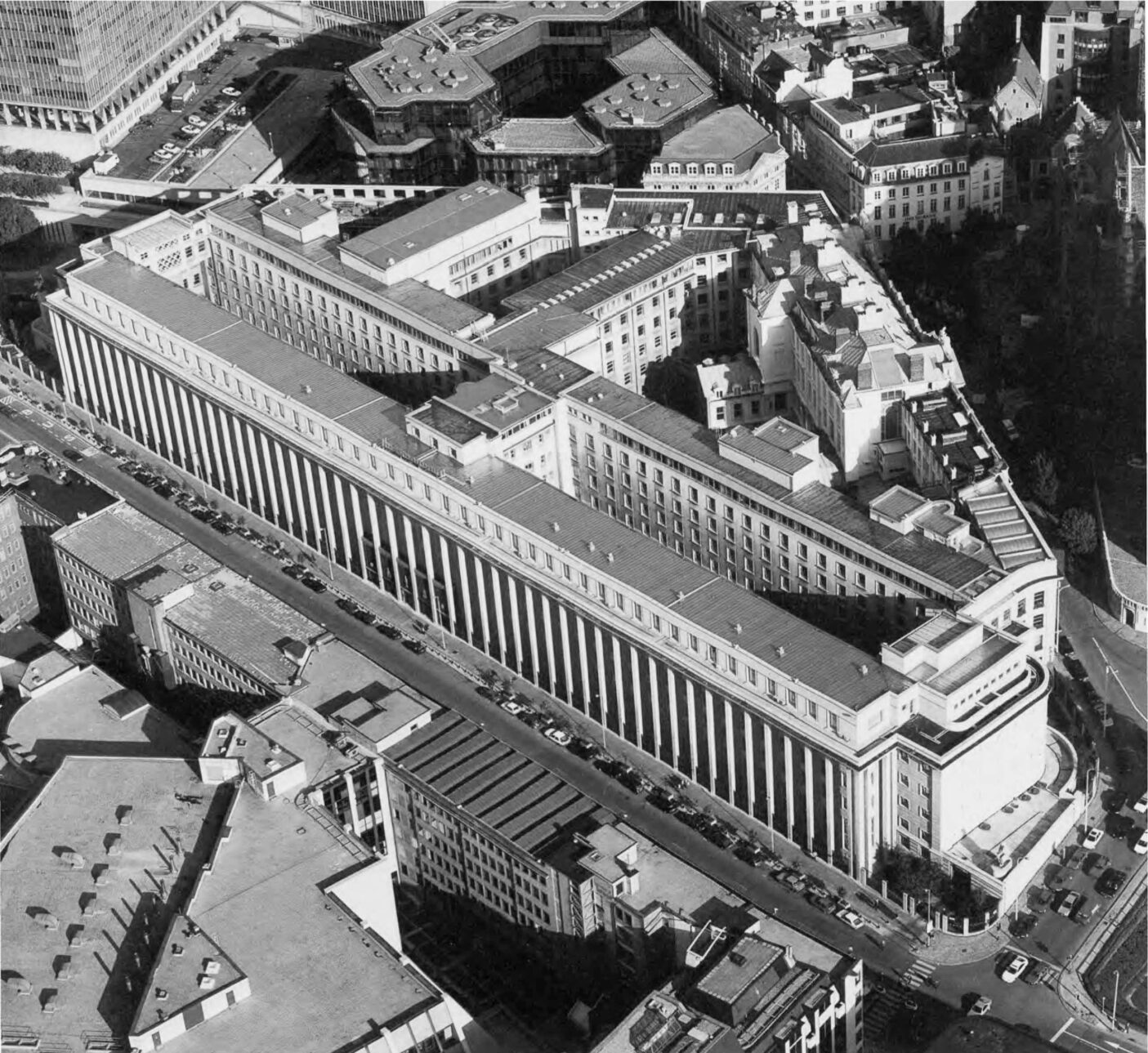National Bank of Belgium
The National Bank of Belgium plans to renovate its headquarters by 2030 to create a modern, sustainable workspace in Brussels, consolidating its staff under one roof. Currently, the Bank operates in multiple buildings in Brussels that no longer meet efficiency standards. The new headquarters, NBB1, will reduce the occupied area from 217,000 m2 to 80,000 m2, supported by remote working practices.
The NBB1 block on Boulevard de Berlaimont, comprising historical structures from the 1860s to the 1960s, is operationally inefficient but historically valuable. The renovation will transform this unique structure into a future-oriented space. The plan includes removing restrictive elements to create a spacious courtyard garden, enhancing natural light and green views. Strategic voids will improve vertical relationships, and height differences will open the basement towards the garden. Some ground-floor areas will feature double-height ceilings, expanding office wings facing the garden for better views. The renovation will improve circulation with direct access to the social plinth, new passageways, and lifts. Improved sightlines and distinct entrances will enhance navigation and orientation.
The NBB1 building will become a smart building with advanced lighting, ventilation, and heating systems for energy efficiency. The renovated headquarters will provide a modern, pleasant working environment. The ambitious renovation plan reflects the Bank’s commitment to blending contemporary elements with historical preservation, resulting in a sustainable, open, and beautiful headquarters.


